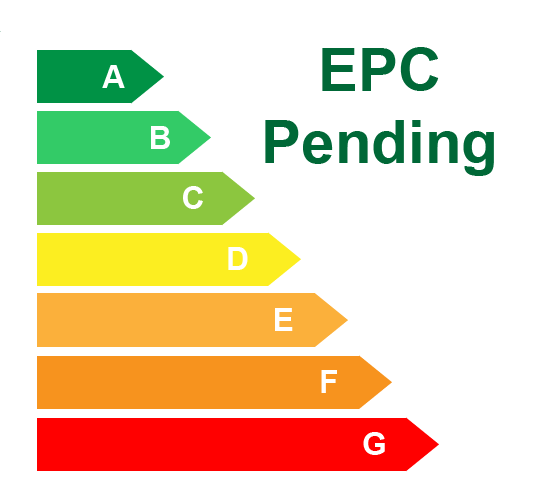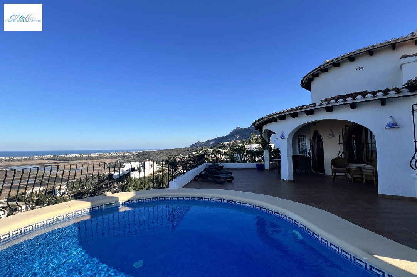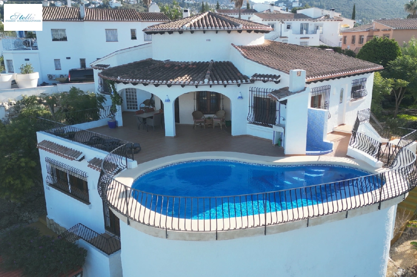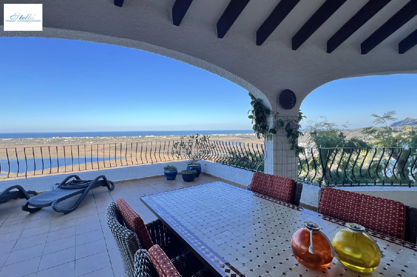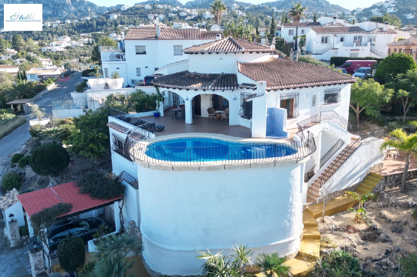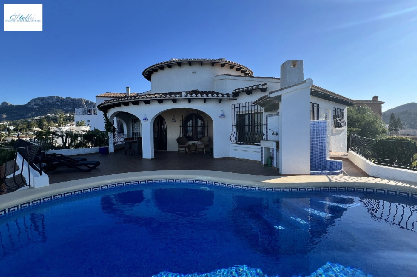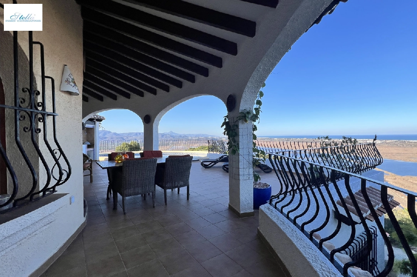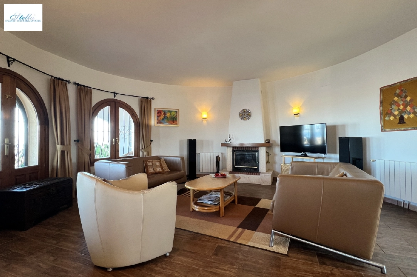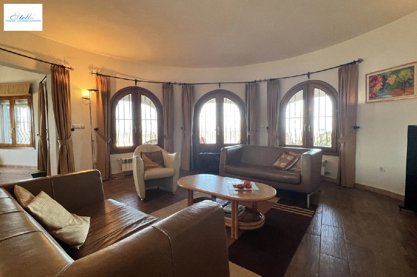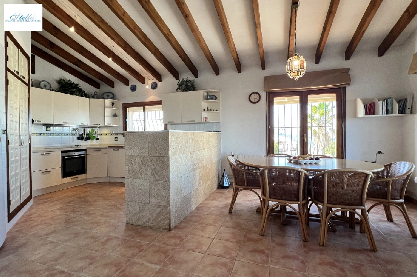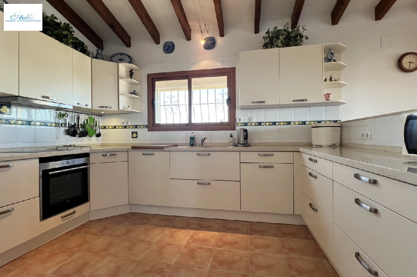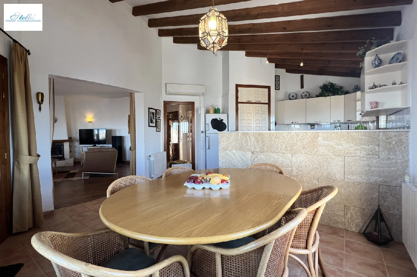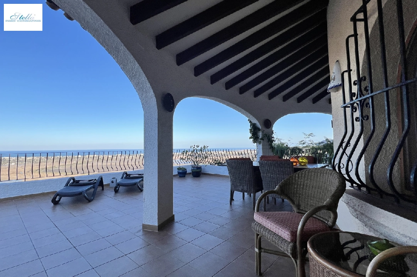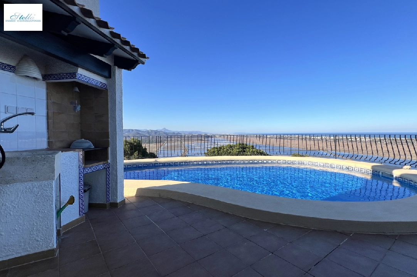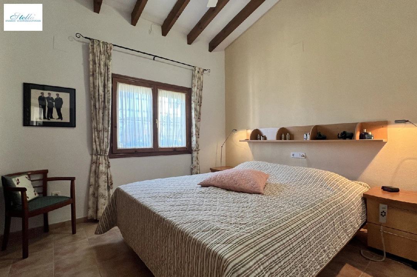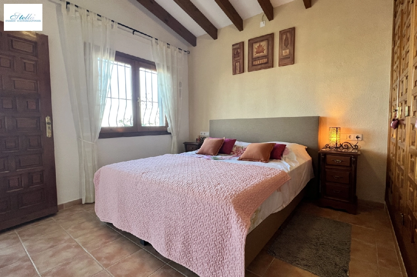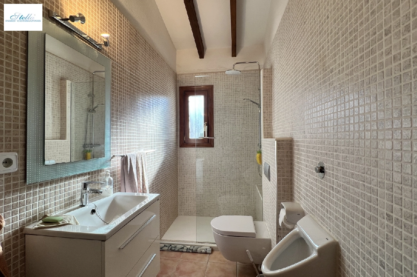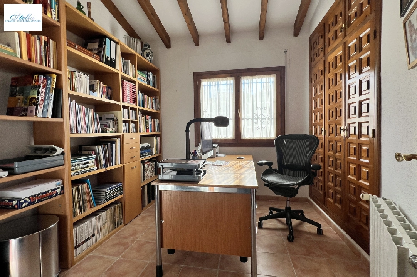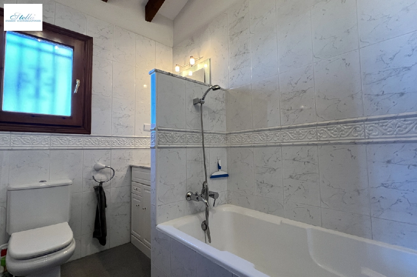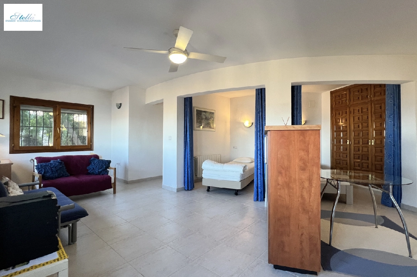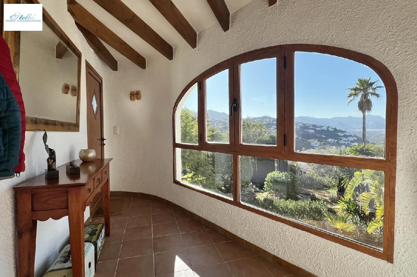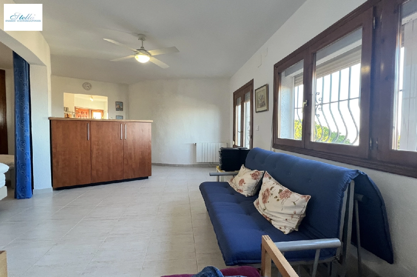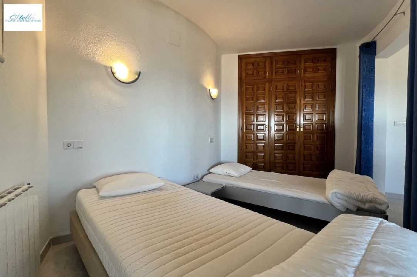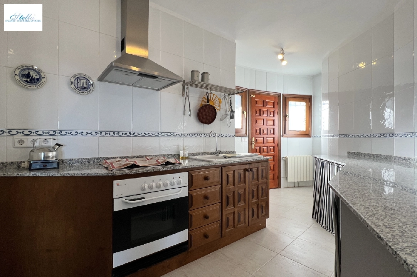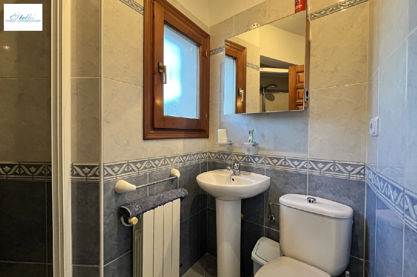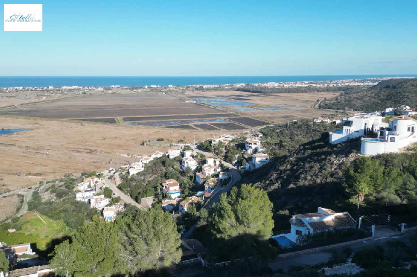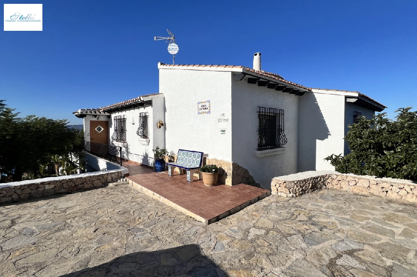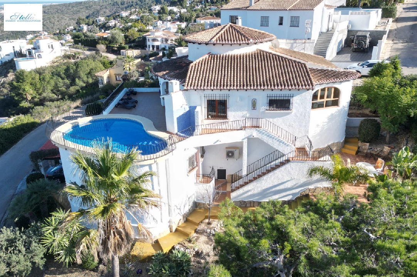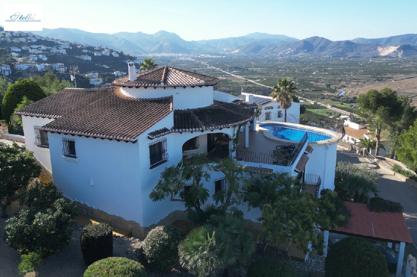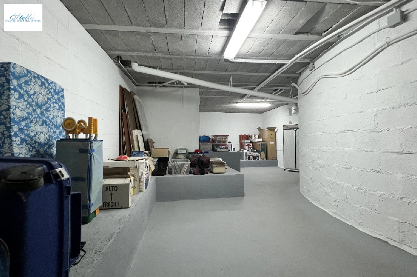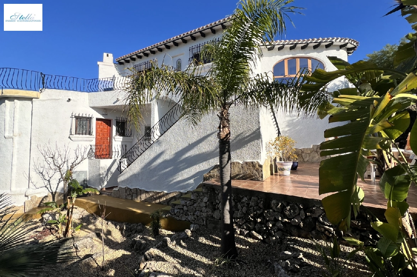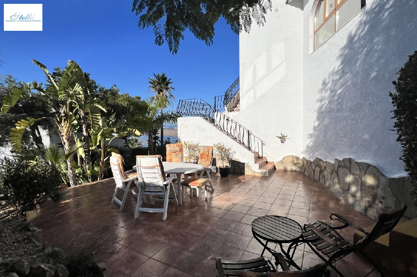-
Pego-Monte Pego - Ref. JS-0125485.000 EUR
Well-maintained Villa at Monte Pego with Stunning Views, Pool, Heating, and Separate Apartment
-
Built: 1999
-
Floor space: approx. 200 m²
-
Plot: approx. 856 m²
-
Rooms: 5
-
Bathrooms: 3
-
Bedrooms: 4
Heating
AC
-
-
Description
Welcome to your new home in one of the most beautiful regions of the Costa Blanca, at Monte Pego! This exceptional villa impresses with a perfect blend of comfort, spaciousness, and flexibility – ideal for discerning buyers. The main level of the villa, which is easily accessible on one floor, offers a bright, open layout. A generous kitchen with integrated dining area and an inviting living room create the perfect setting for social gatherings. Both rooms provide direct access to a spacious terrace, offering a spectacular view of the Mediterranean coastline and the inviting pool. On this level, you will also find three cozy bedrooms and two bathrooms. The lower level of the property contains a separate guest apartment, which can be accessed either via an internal staircase or through its own exterior entrance. This unit is perfect for guests, family members, or as a workspace. Additionally, there is a large cellar room that offers versatile usage options – whether as storage space, a hobby room, or a workshop. See for yourself this unique opportunity!
-
Location
The property is located in a quiet cul-de-sac at Monte Pego, surrounded by a good neighborhood. The typical Spanish town of Pego and the village of Els Poblets are about 15 minutes away. The nearest shopping center, "Portal de la Marina" in Ondara, is just 20 minutes away, as well as the beautiful newly developed Deveses Beach. Valencia and Alicante international airports are approximately an hour‘s drive away.
-
Features
Pool, guest apartment, heating, fireplace, air conditioning, carport & parking space, double-glazed PVC and wood windows, shutters, mosquito screens, built-in wardrobes, tiled floors, large cellar with plenty of storage space, and much more!
-
Further information
Please contact us for further information or to arrange a viewing.
