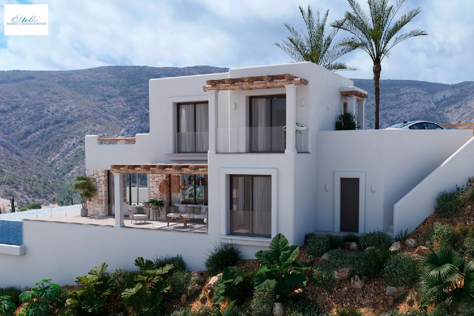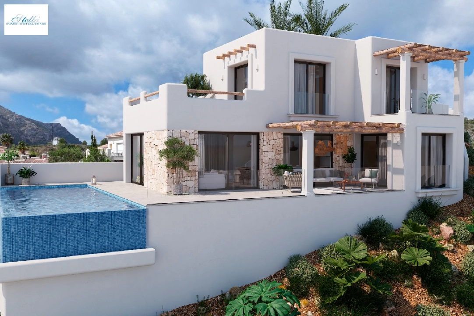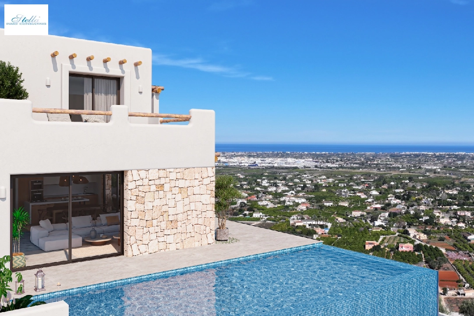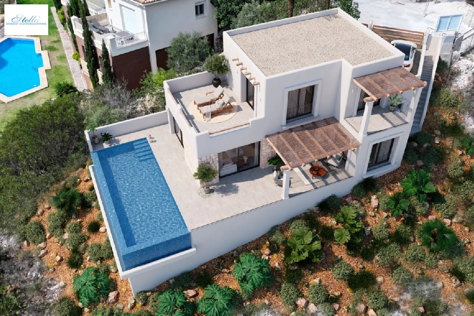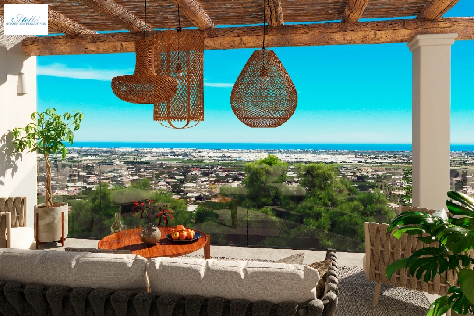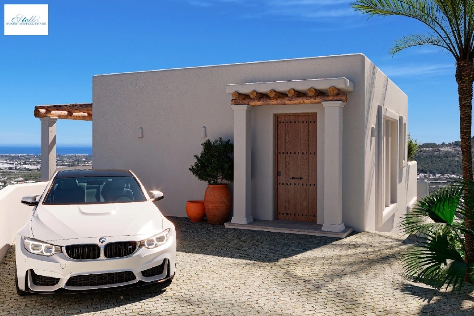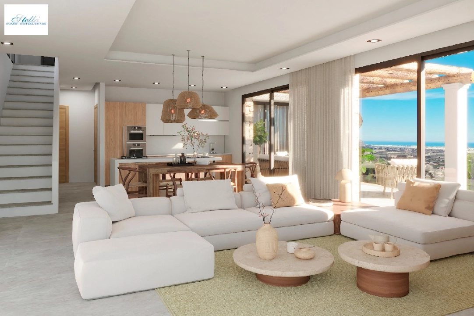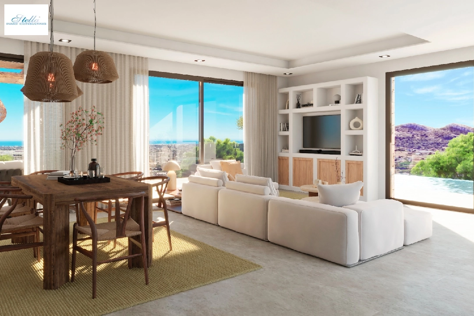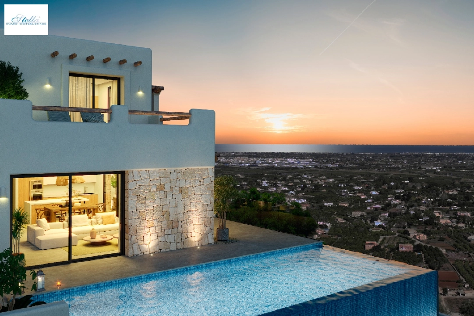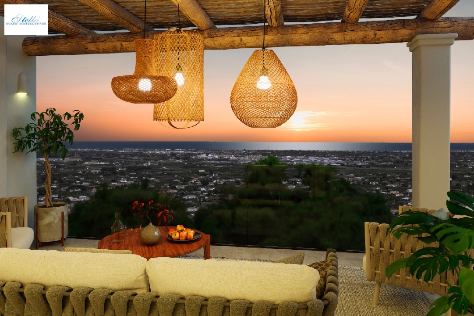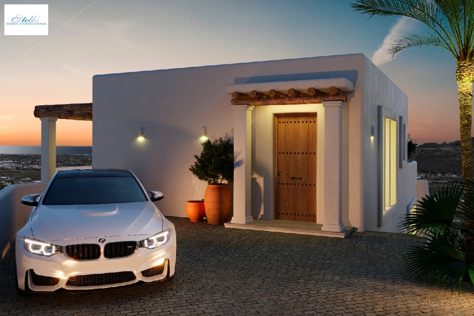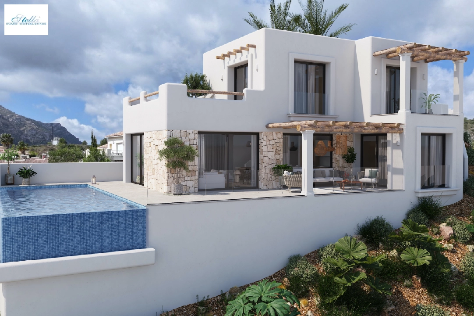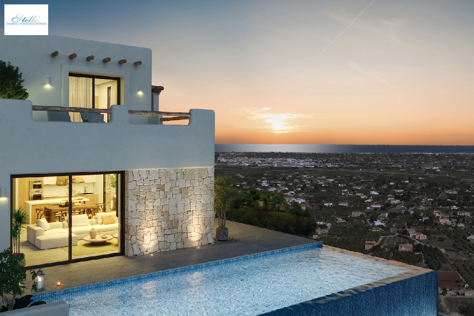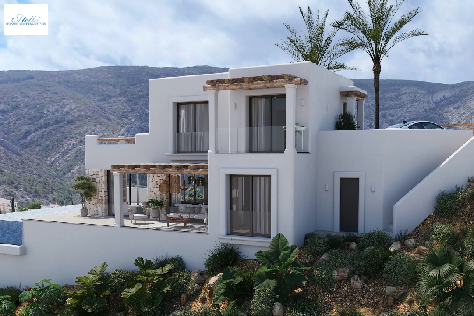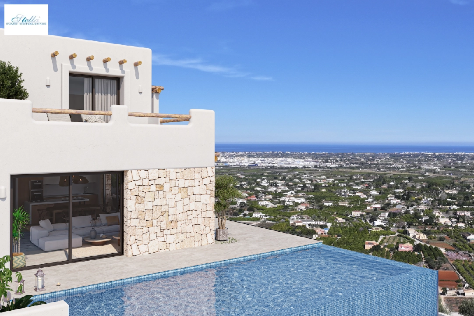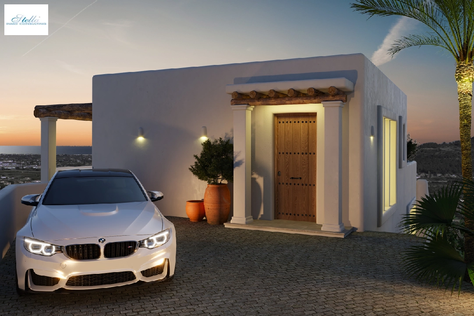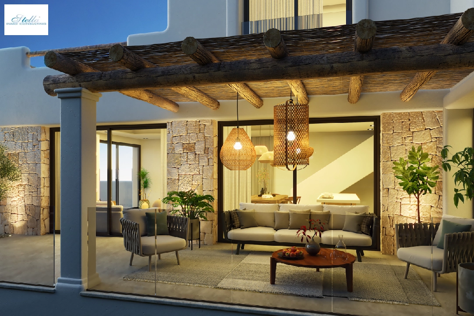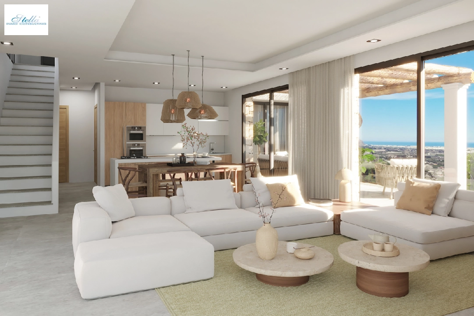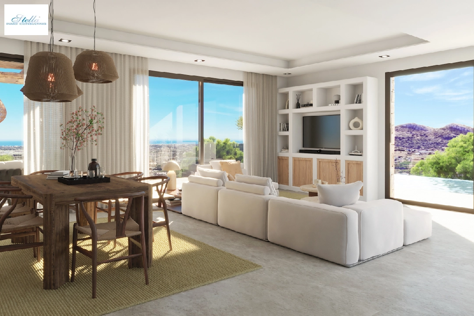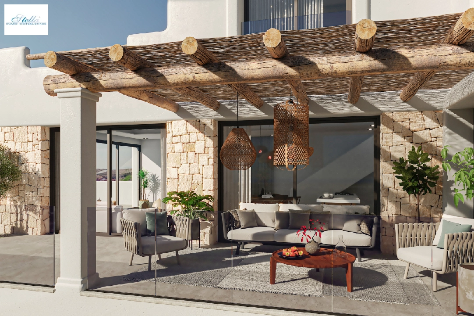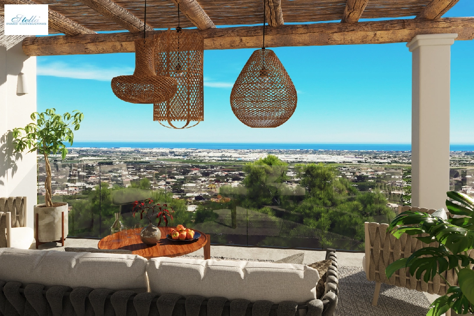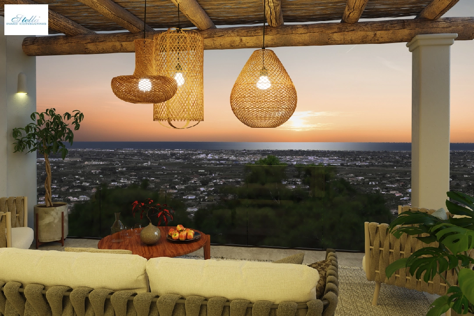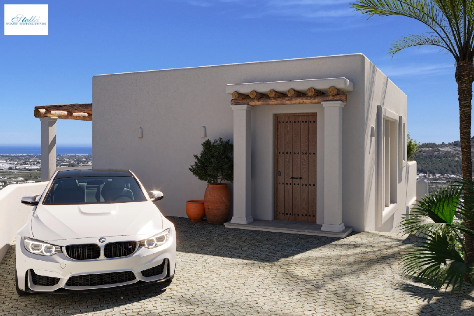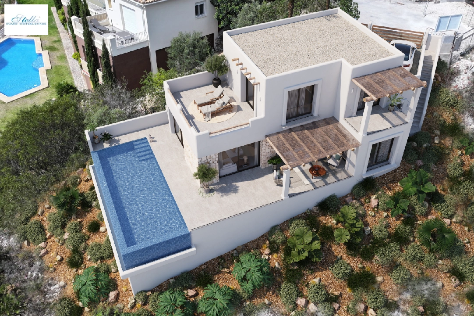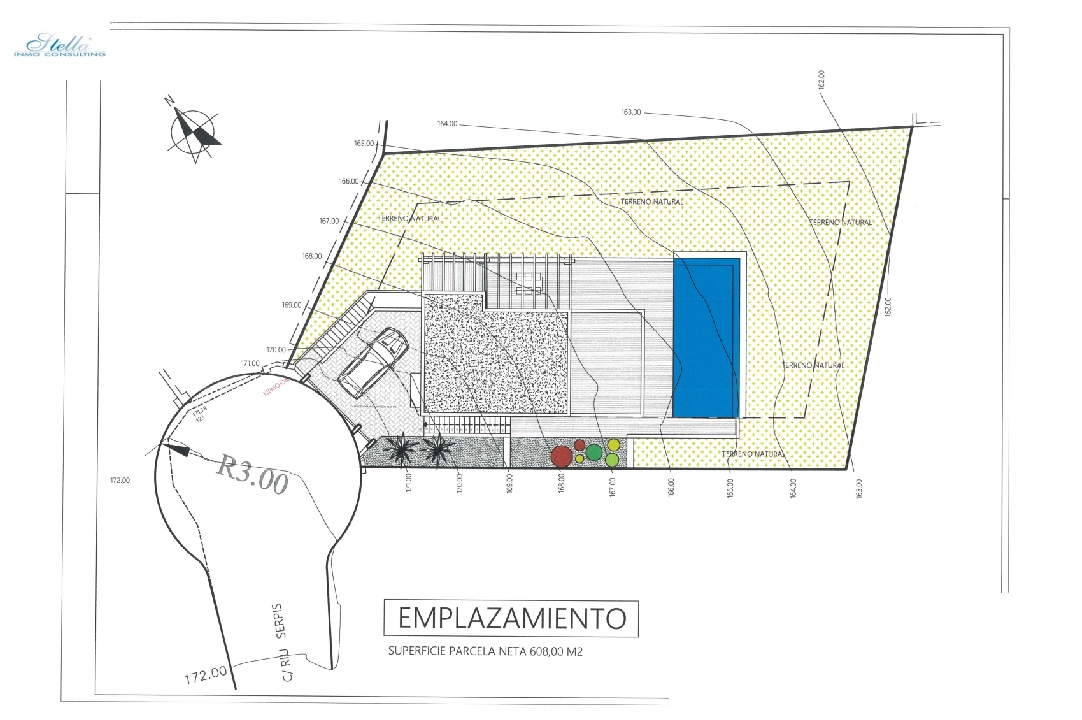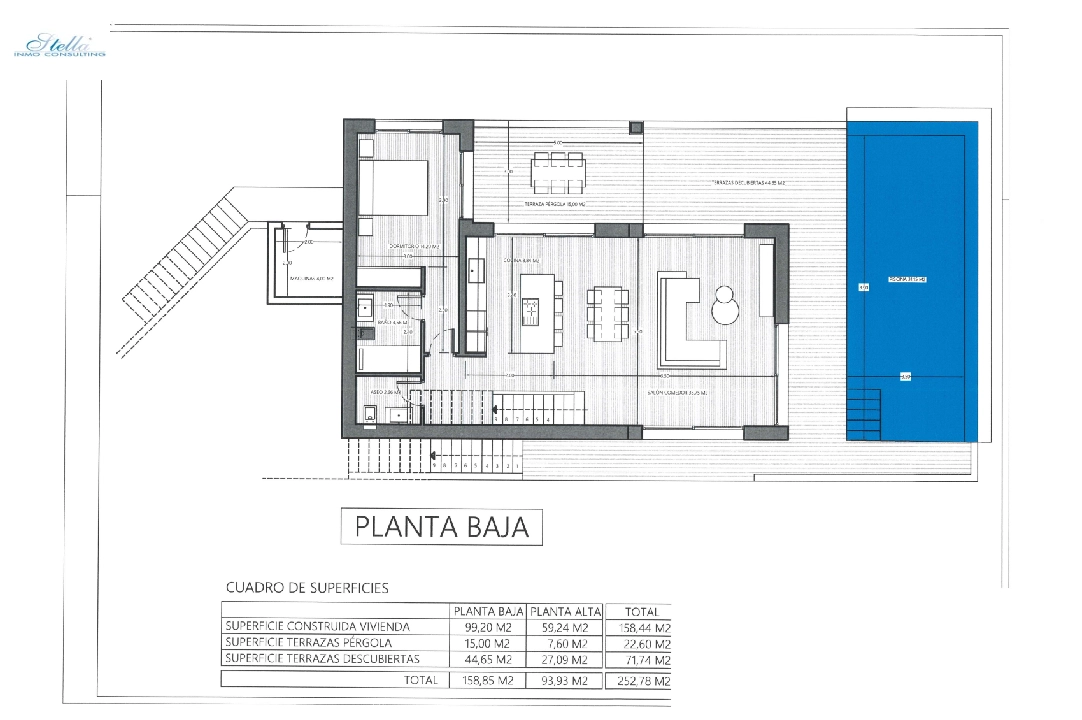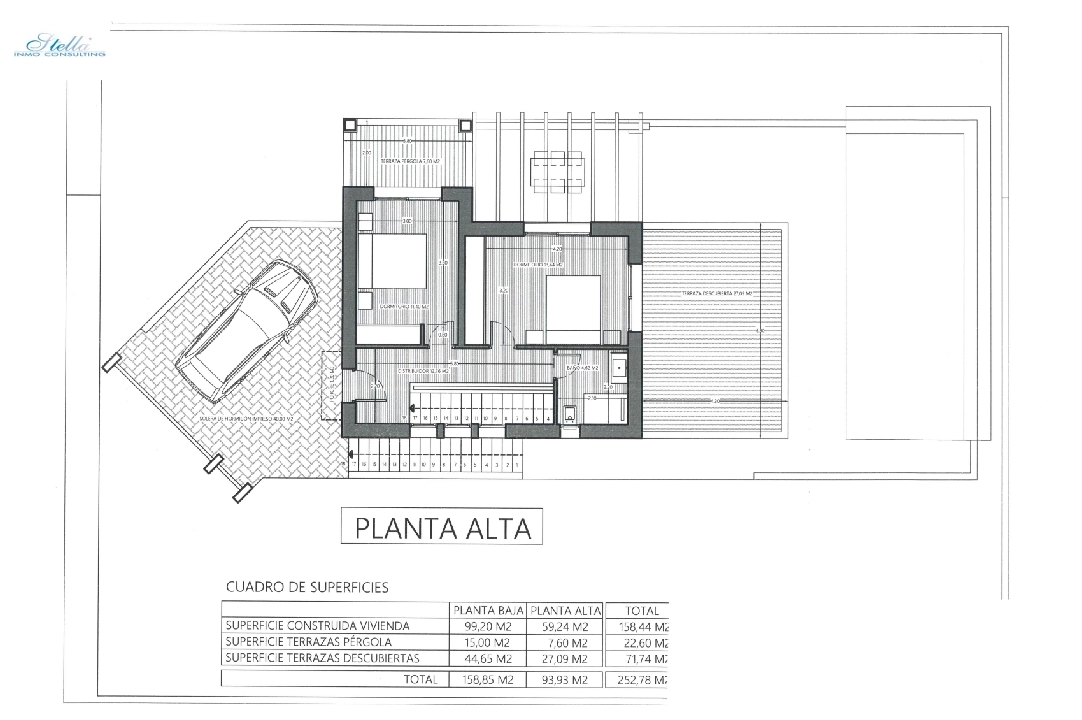-
Pedreguer - Ref. UM-UV-SERPIS750.000 EUR
VILLA SERPIS
-
Built: 2025
-
Floor space: approx. 252 m²
-
Plot: approx. 608 m²
-
Rooms: 5
-
Bathrooms: 2
-
Bedrooms: 3
AC
-
-
Description
Villa Serpis, in the Monte Solana urbanization, combines contemporary style and Mediterranean design. With two floors and Ibizan style, it stands out for its wooden pergolas and decoration that fuses rustic elegance and modern comfort. In addition, the project already has a license granted.The villa takes advantage of its location, offering panoramic views of the sea and the valley. The infinity pool blends in with the horizon, creating a sense of continuity. The spacious terraces are ideal for enjoying the Mediterranean climate, whether sunbathing, hosting dinners or relaxing.The interior is bright and welcoming, with large windows that let in natural light. The ground floor has a living room connected to the dining room and the open kitchen, equipped with modern appliances and highquality finishes. This design facilitates interaction between interiors and exteriors, promoting a social and relaxed lifestyle.On the upper floor, the rooms offer privacy and comfort. The master bedroom has a private terrace with sunrise and sunset views. Natural materials, such as stone and wood, are integrated to add a rustic touch combined with modern elements.The house has parking for two cars, providing greater comfort, being perfect for those who want to enjoy tranquility in a unique environment.

