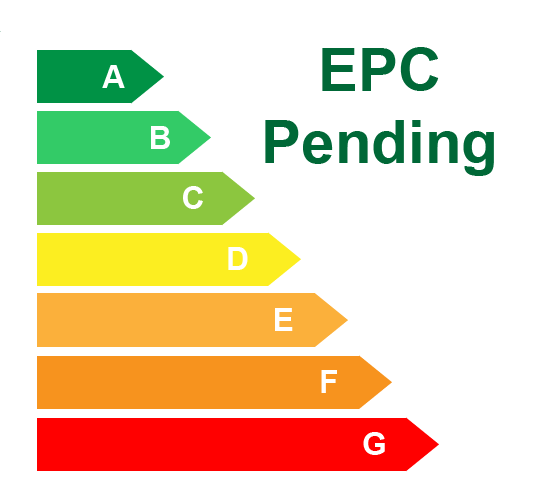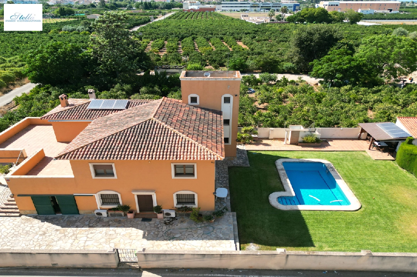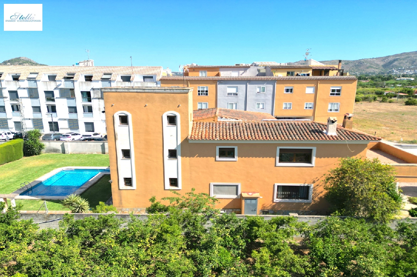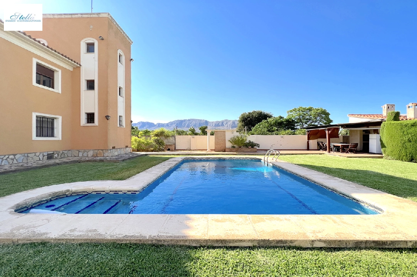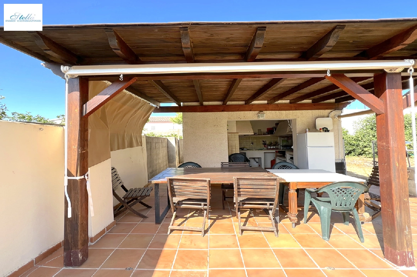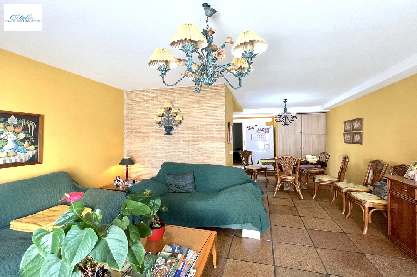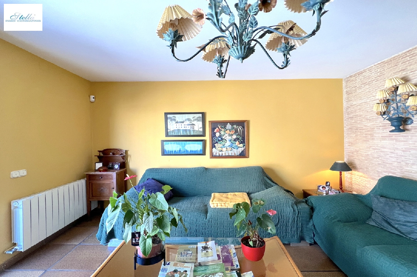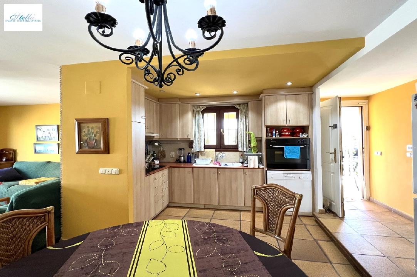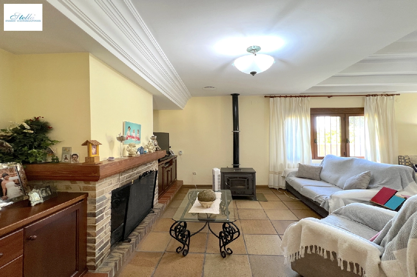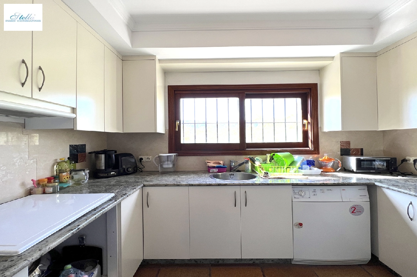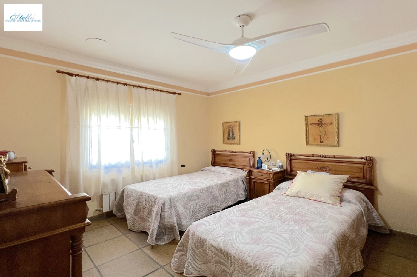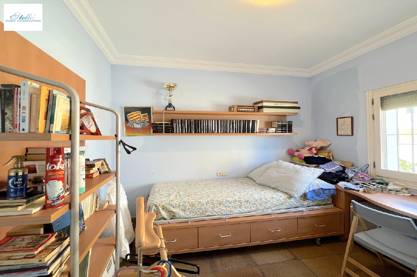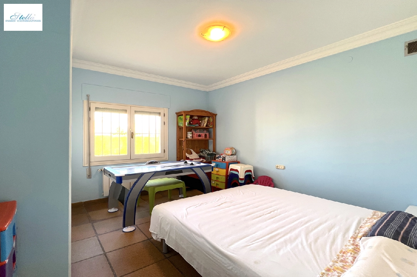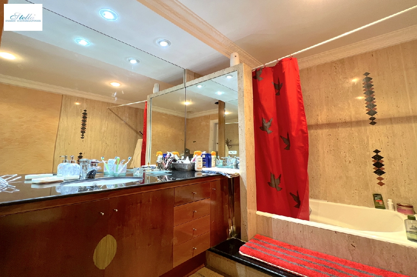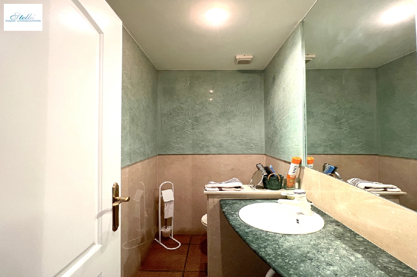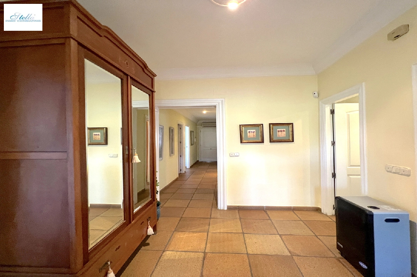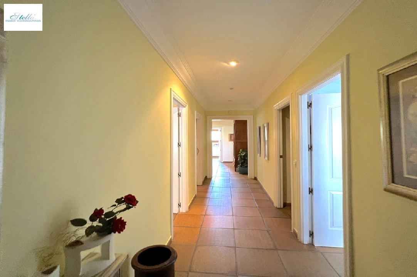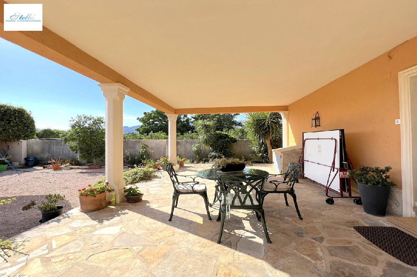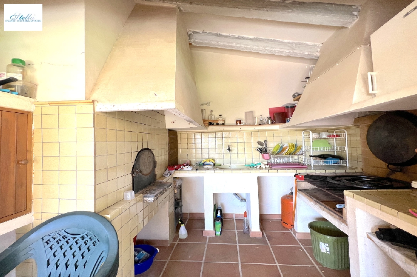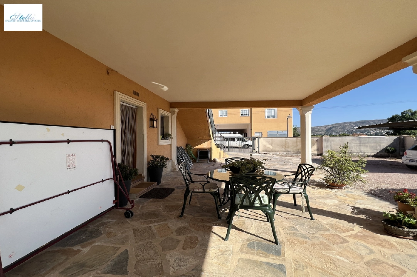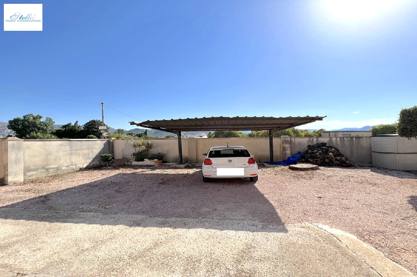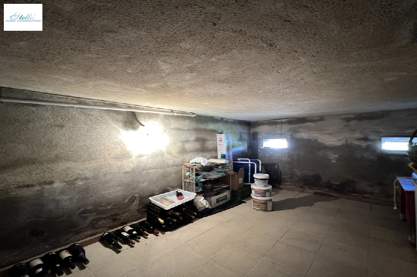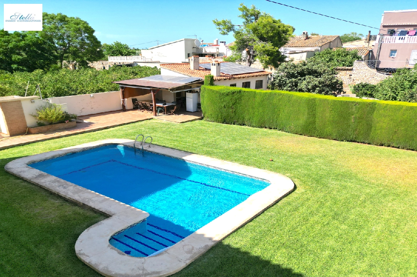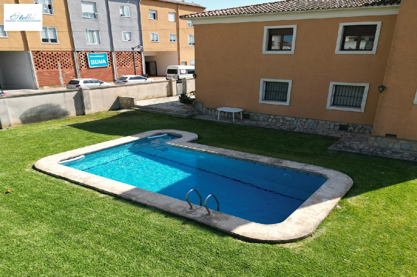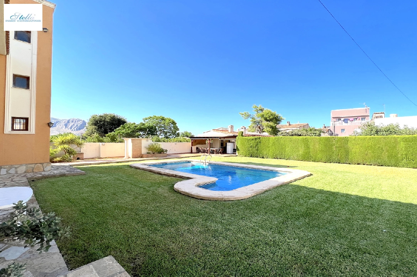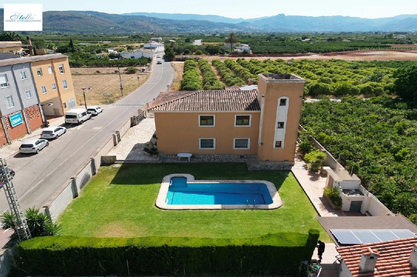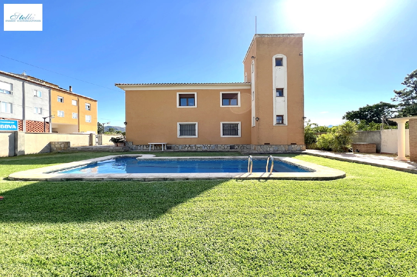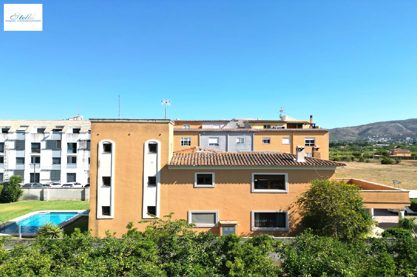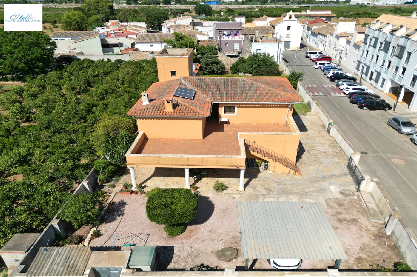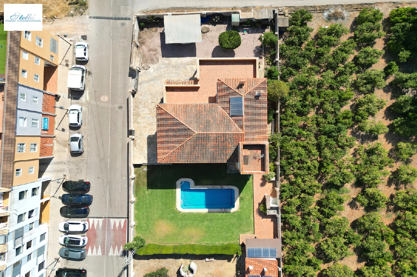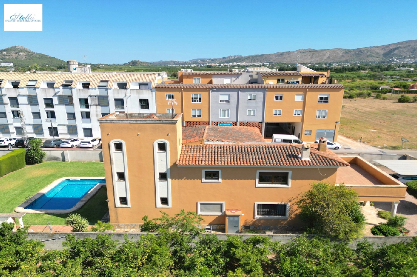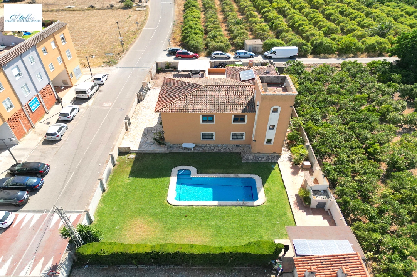-
Pamis - Ref. SB-2122600.000 EUR
4 bedroom villa with XXL large sun terrace, large pool, BBQ house with a summer kitchen, garden with fruit trees.
-
Floor space: approx. 320 m²
-
Plot: approx. 1800 m²
-
Rooms: 5
-
Bathrooms: 1
-
Bedrooms: 4
Heating
AC
-
-
Description
This villa / townhouse near Ondara is situated on a plot of approx.1.800m² and has a living area of 320m² spread over two levels. On the ground floor there is a bright living-dining room with open kitchen and exit to a covered terrace, another spacious living room with fireplace and another kitchen. From the hallway there is access to the 4 bedrooms with fitted wardrobes, a family bathroom and a guest toilet. Via an internal staircase, but also through an external staircase, one reaches the upper floor, which is still under construction. With 3 separate rooms, which can still be designed according to personal taste. Here you can still give free rein to your wishes. From a XXL large sun terrace you can enjoy a wide view of the mountains, the landscape and the village. There is a large pool surrounded by a large sun terrace. A separate BBC house with a summer kitchen, outdoor shower and outdoor toilet, are just a few steps away from the pool. In one part of the garden there are various fruit trees. The carport offers space for 2 cars, as well as further parking possibilities. The house has gas central heating. There is also the possibility to enlarge the house, as the plot is completely buildable land. Therefore the property is also interesting for developers.
-
Location
The villa is only a few minutes away from the well-known shopping centre La Marina, where you can find everything you need for daily life and beyond. Denia with its miles of beaches and bays with crystal clear water is only 10-15 minutes away by car. Thanks to the good transport connections, the airports of Alicante and Valencia can be reached in 60 minutes.
-
Features
Pool, Gas heating, Air conditioning, Fireplace, Wood stove, Fitted kitchen ,BBQ, Solar panels, Cellar , Double glazed windows, Blinds, Guest WC
