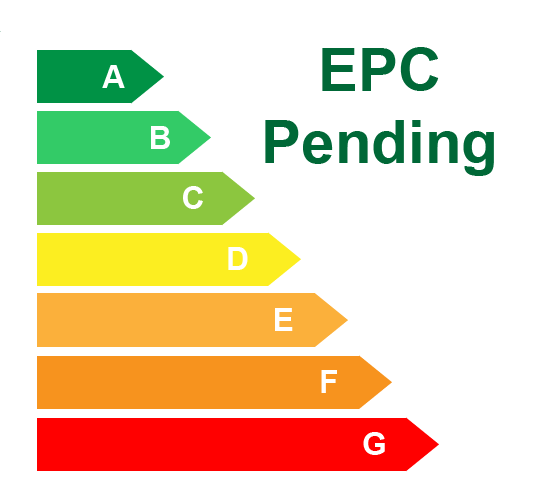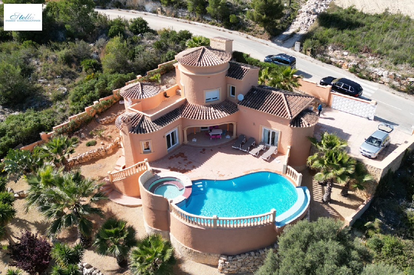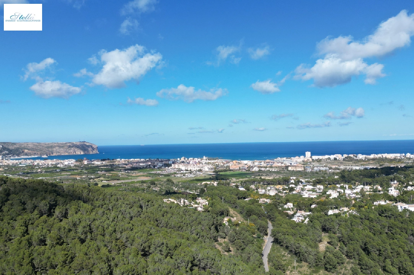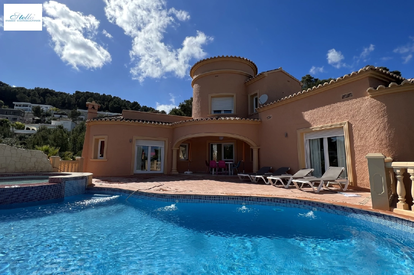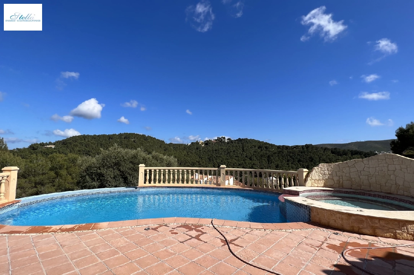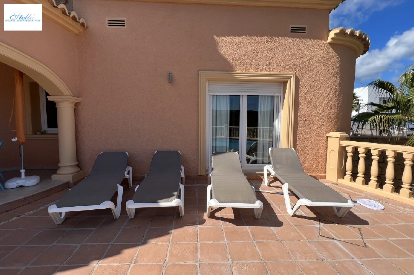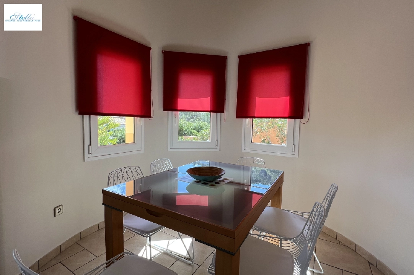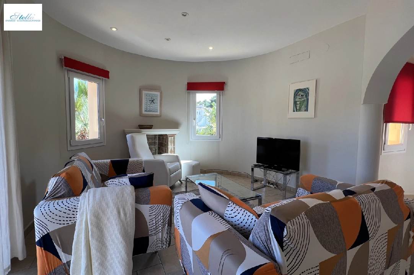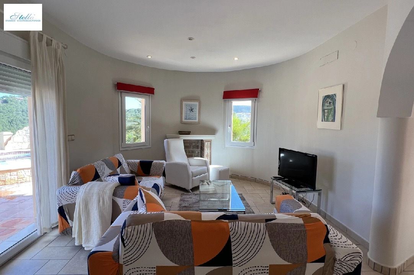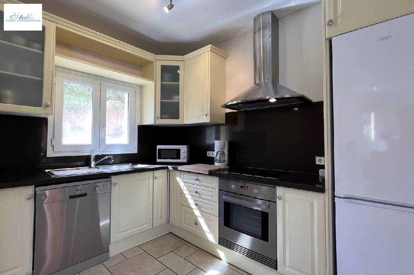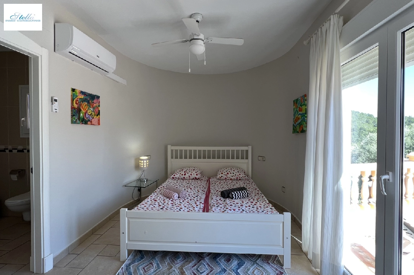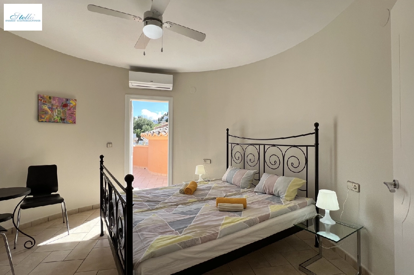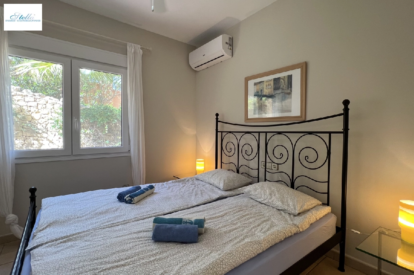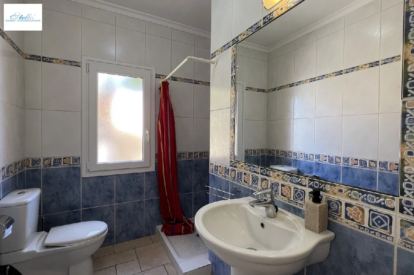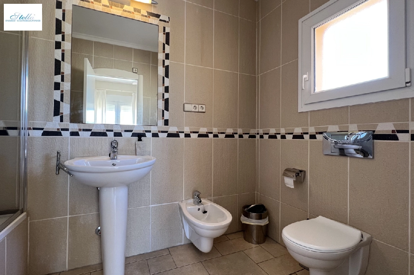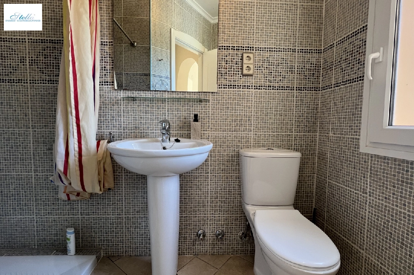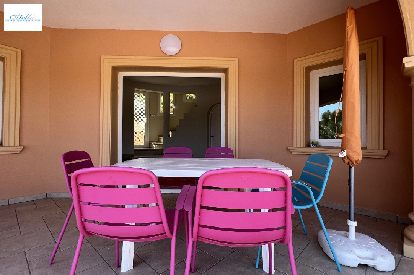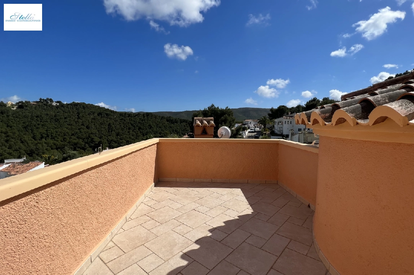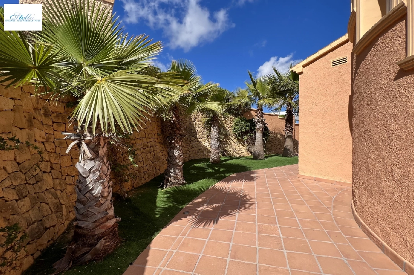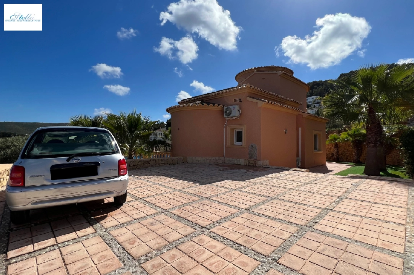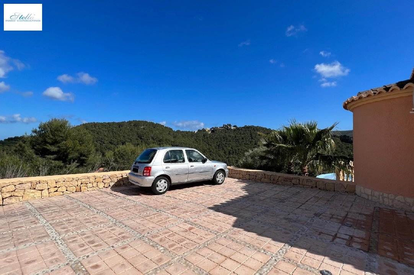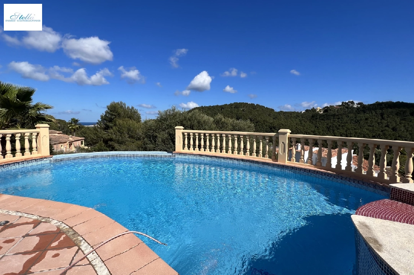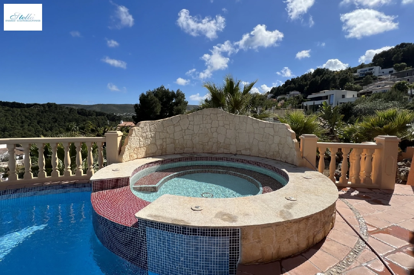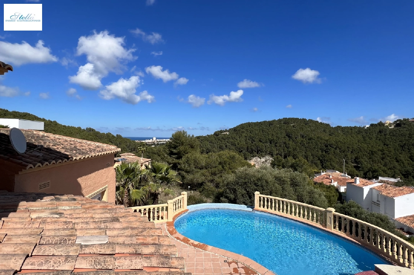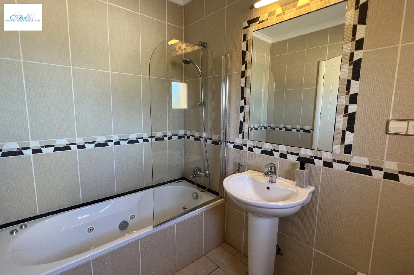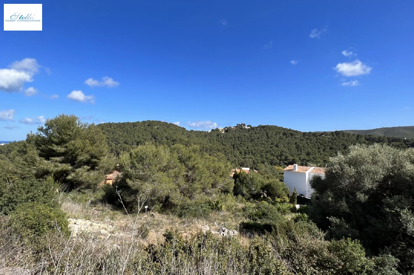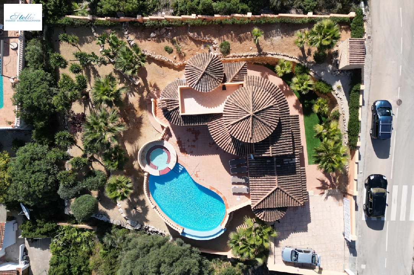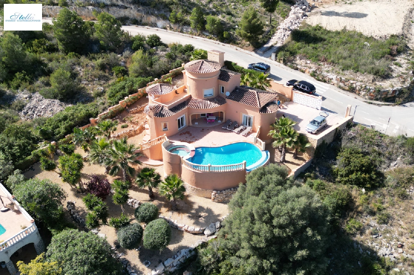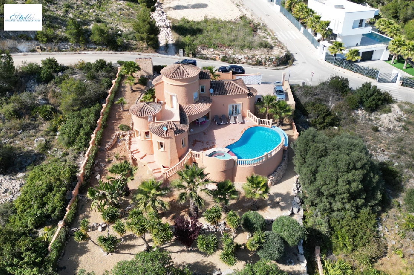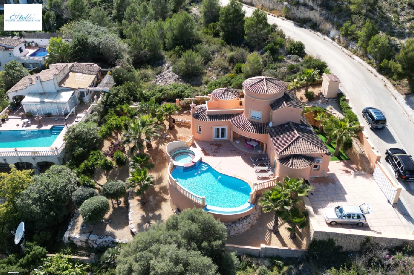-
Javea - Ref. SB-1523750.000 EUR
Top maintained 3 bedroom villa with panoramic views and rental licence in Javea.
-
Built: 2009
-
Floor space: approx. 152 m²
-
Plot: approx. 1000 m²
-
Rooms: 4
-
Bathrooms: 3
-
Bedrooms: 3
Heating
AC
-
-
Description
The Mediterranean villa is situated on a sunny plot of approx. 1.000m² m² and has a living area of approx. 153 m². The villa in south-east orientation captivates by the breathtaking view of the Mediterranean vegetation. The property is distributed over 2 floors. On the ground floor, next to the entrance area, there is the light-flooded living/dining area with open-plan fitted kitchen with granite worktops. On this level there are also 2 bedrooms, one of them with en-suite bathroom, as well as another bedroom and a bathroom. Both lower bedrooms have access to the pool terrace. An internal staircase leads to another bedroom with en-suite bathroom, dressing room and exit to a sun terrace, which is also connected to the pool terrace by an external staircase. The fantastic panoramic view can be enjoyed from every angle. Also from the sun terrace in front, as well as the roof terrace. The house has a basement and offers space for a washing machine and more. A villa that should definitely be visited.
-
Location
The villa is located in a very quiet residential area with luxury villas, at the same time with good transport connections. Javea is only 5 minutes away by car and offers a wide range of shopping facilities. The excellent infrastructure makes it possible to live here all year round. International schools, medical centres and pharmacies are nearby. There is also a wide range of leisure activities such as various golf courses, sandy beaches, marinas and much more. Various restaurants and bars are only a few minutes away. The international airports of Alicante and Valencia are about 1 hour away by car.
-
Features
double glazed PVC windows 10 x 5m pool Dressing room Fireplace Pre-installation underfloor heating Air conditioning in bedrooms Parking for 2-3 cars Fitted kitchen Storage room Cellar with washing machine
-
Further information
Not furnished.
