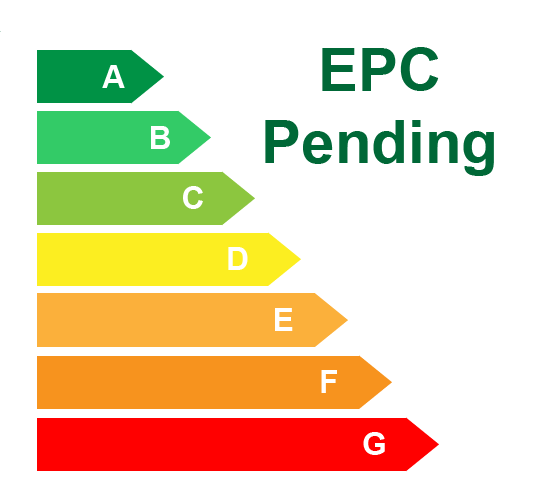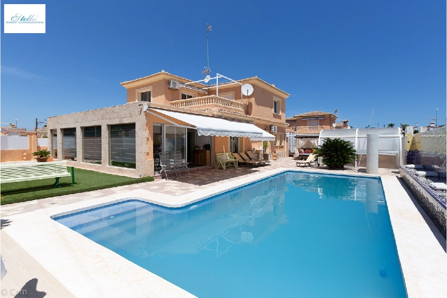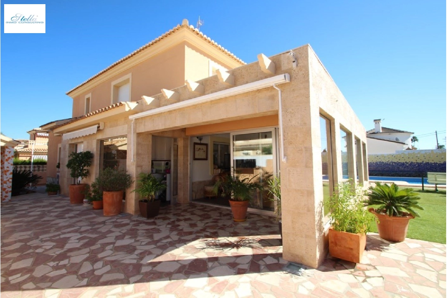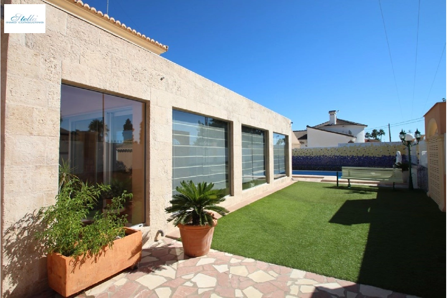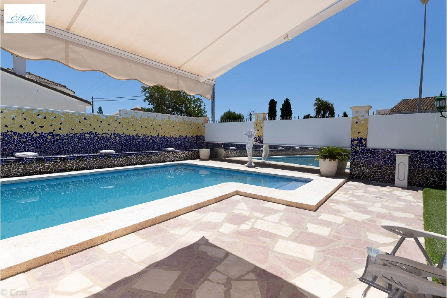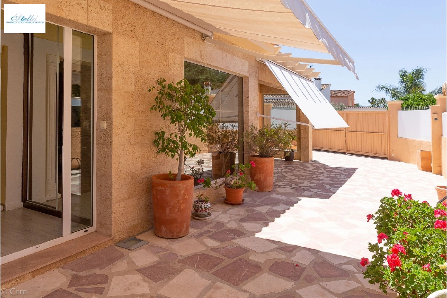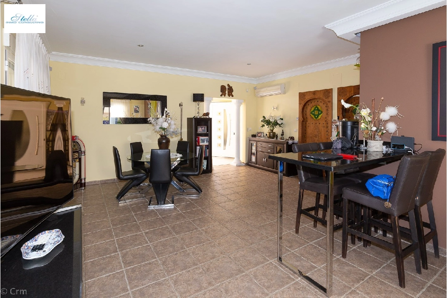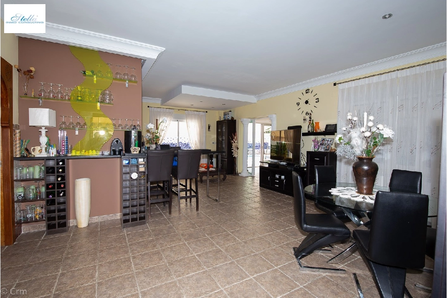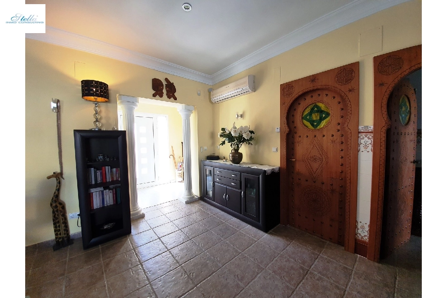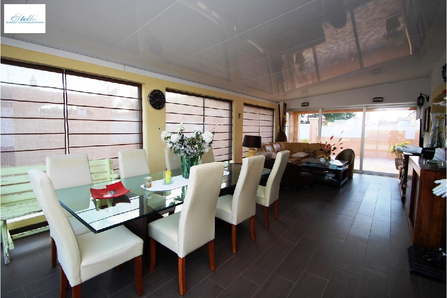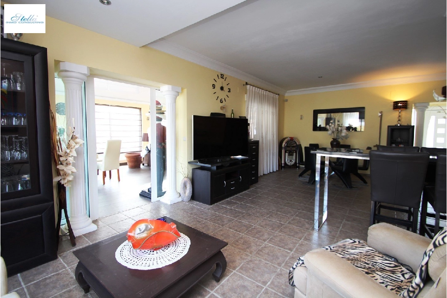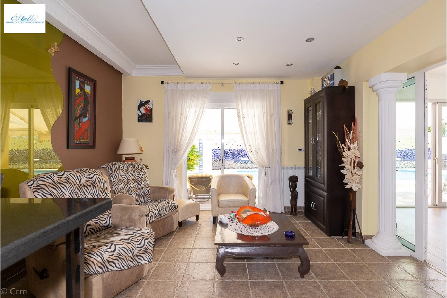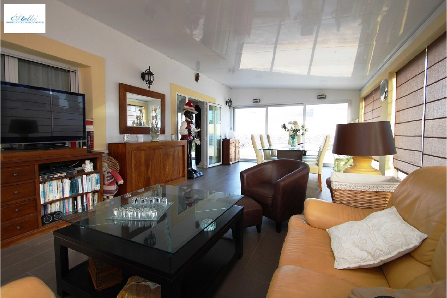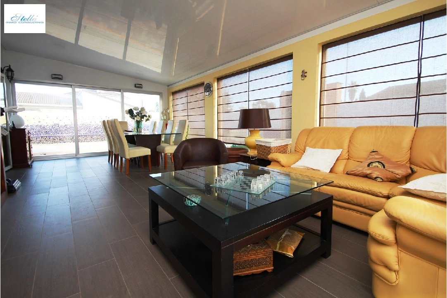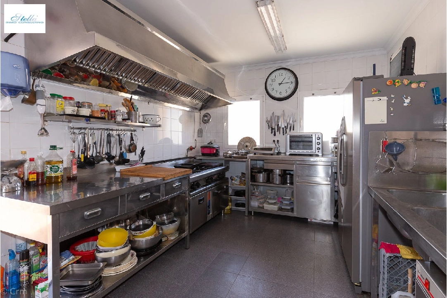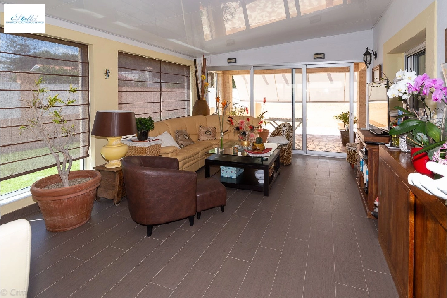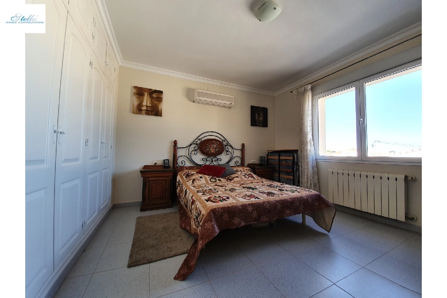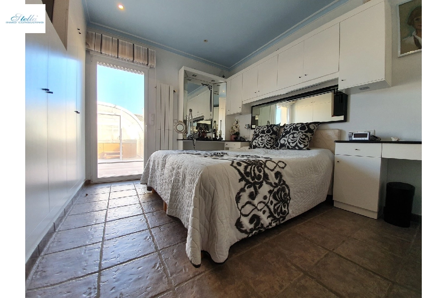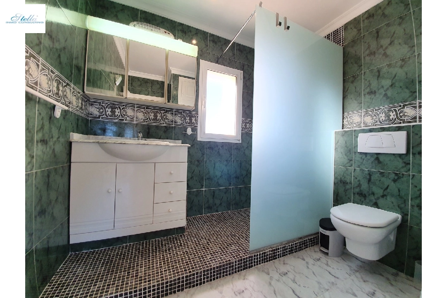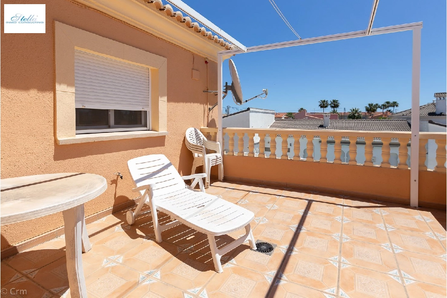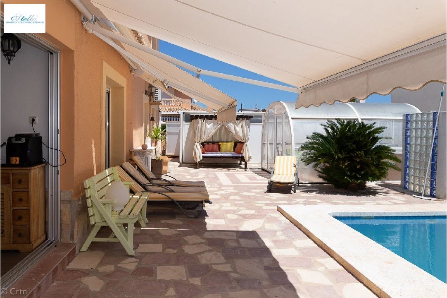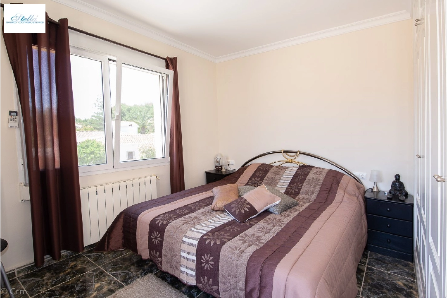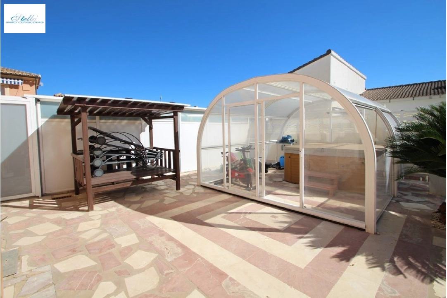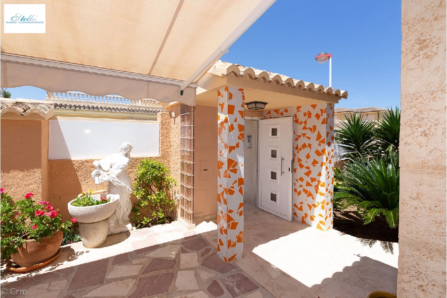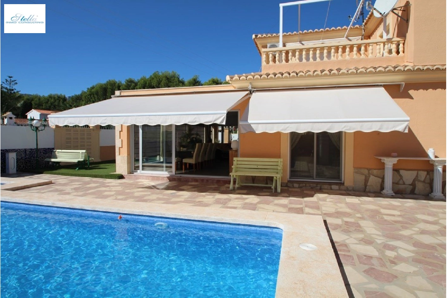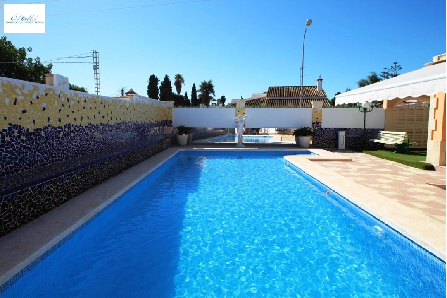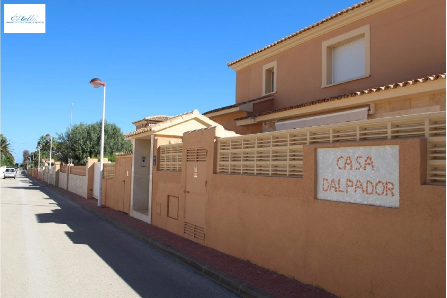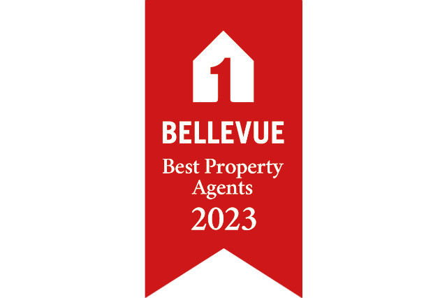-
Els Poblets - Ref. JS-0221435.000 EUR
Beautiful Villa Els Poblets, close to the beach!
-
Built: 1999
-
Floor space: approx. 216 m²
-
Plot: approx. 602 m²
-
Rooms: 5
-
Bathrooms: 2
-
Bedrooms: 4
AC
-
-
Description
PRICE DOWN, BEFORE 535.000 €. Built in 1999 and renovated in 2009, this house offers in the ground floor a large living room as well as a large, bright and enclosed terrace with direct access to the outside and which serves as a second living room. Also located on the ground floor, 1 bedroom with many cabinets and wardrobes (with acces to the outside), bathroom with shower, as well as a separate toilet. Finally a kitchen that is a dream for a real chef since it is a kitchen from a restaurant. Prior to being renewed, the ground floor used to be a restaurant with independent housing above. Now the outside stairs have been integrated to house, expanding it with a nice entrance with a wardrobe. Upstairs we have 3 double bedrooms with fitted wardrobes, 1 bathroom with an Italian shower and another kitchen that the current owners wanted to convert into a bathroom en suite with the larger bedroom. There is also a sunny terrace with nice views. The exterior is very easy to maintain. We have a pool of 9 X 4 prepared to be heated, an outdoor shower with hot water, a jacuzzi, a prefabricated garage that serves as a huge storage room, (another storage room under the stairs) and parking for 2 cars. The property has a great privacy and a sunny orientation. Ideal to live throughout the entire year.
-
Location
Beautiful villa in Els Poblets, 400 m from the beach, 1.5 km from the village and 9 km from Denia.
-
Features
The house is equipped with central gas heating and air conditioning in almost all the rooms, domotic alarm with 4 cameras, fibre, PVC Windows with mosquito nets, electric blinds in the living room and master bedroom, video intercom, automatic sliding door
