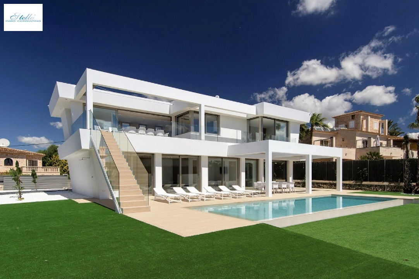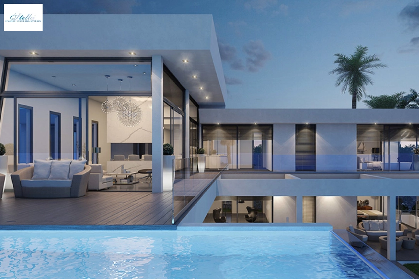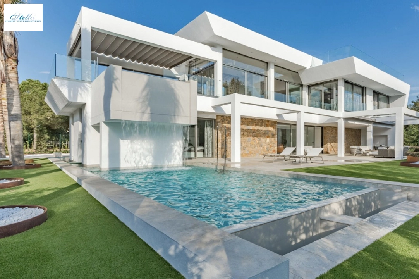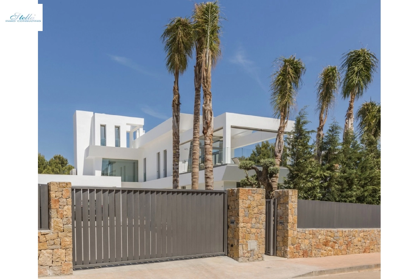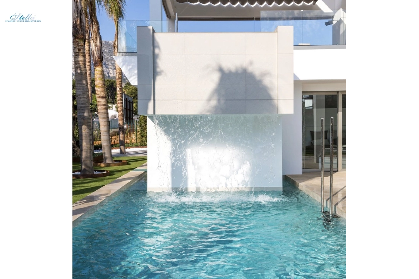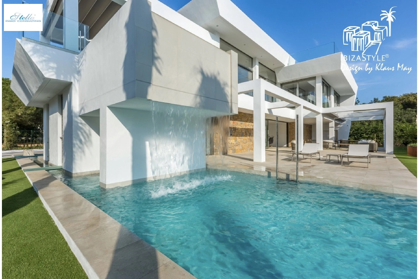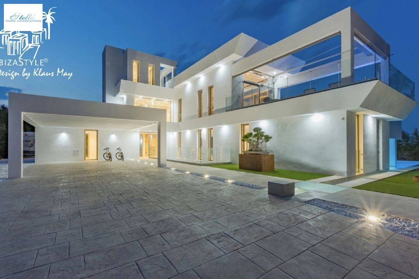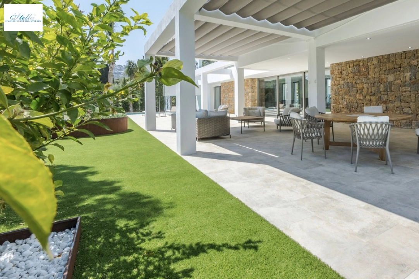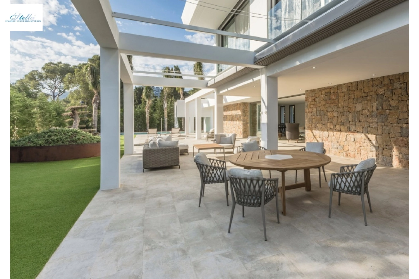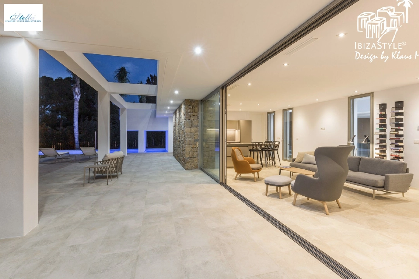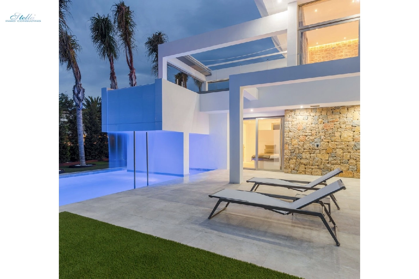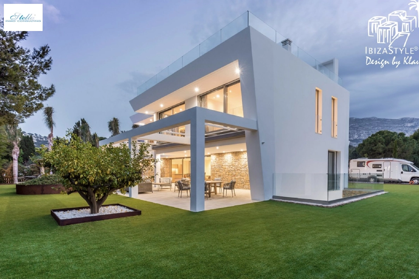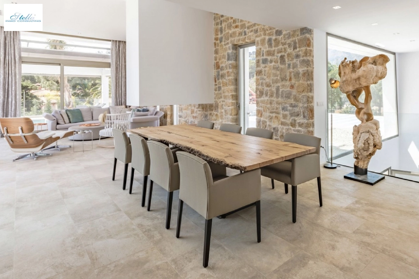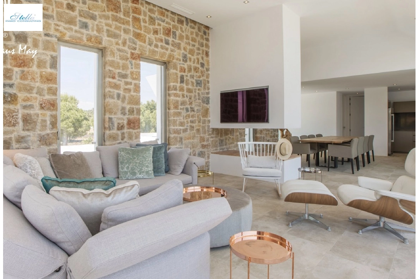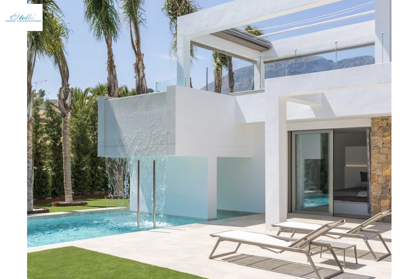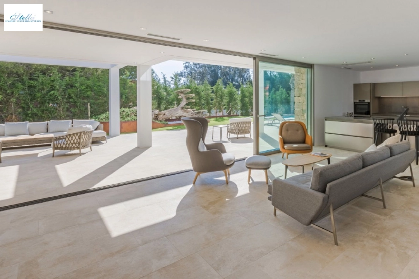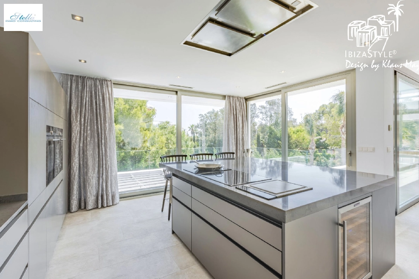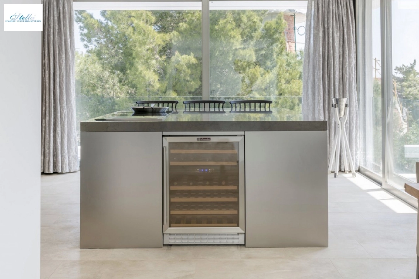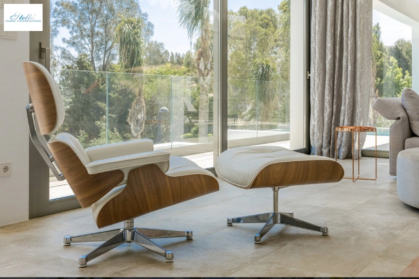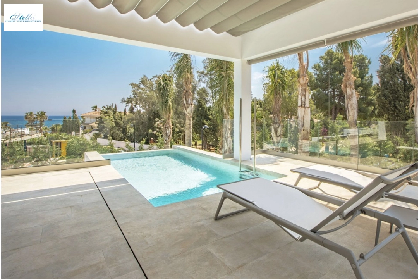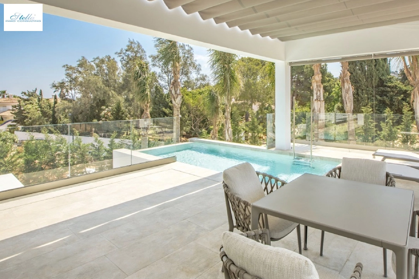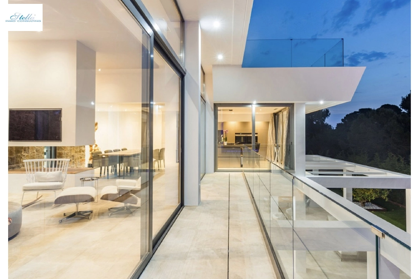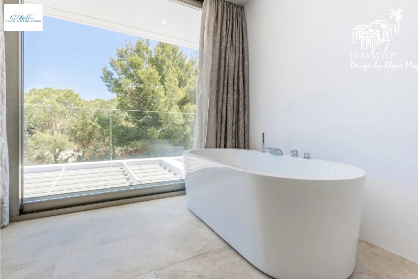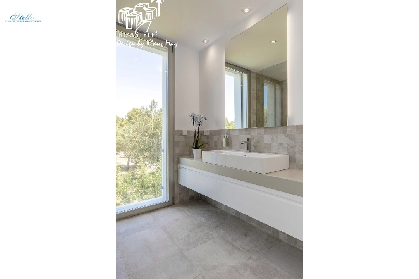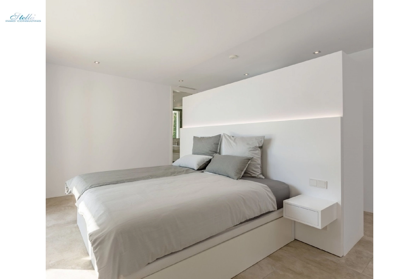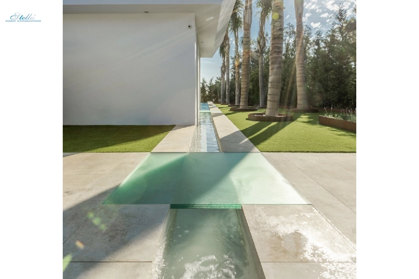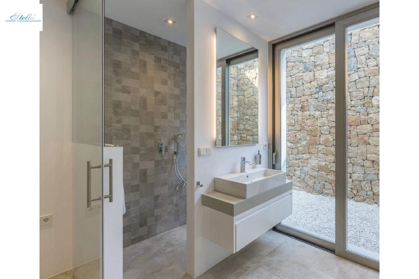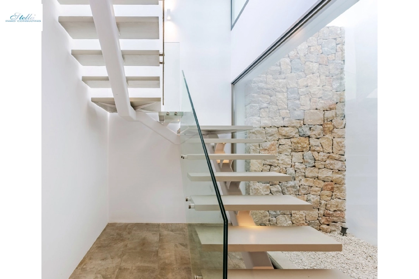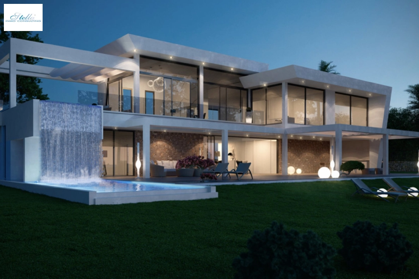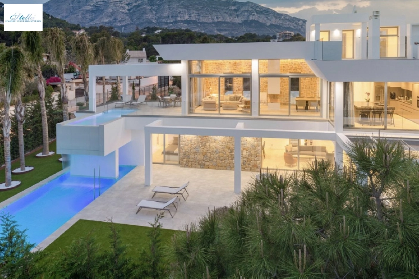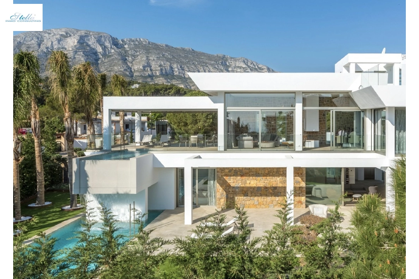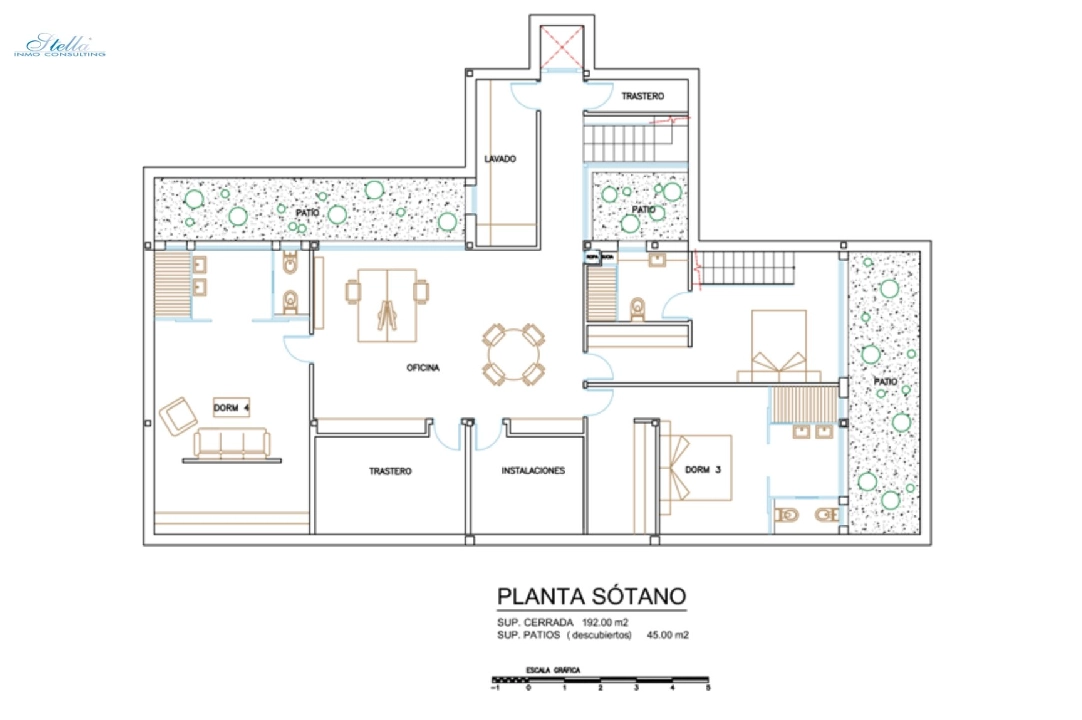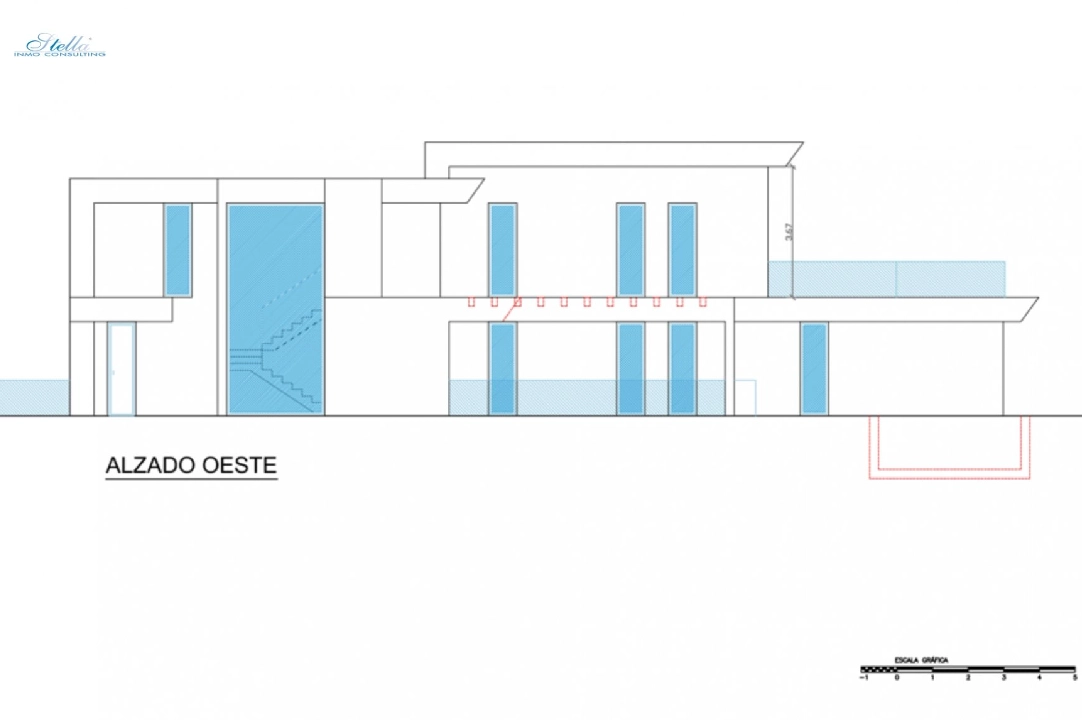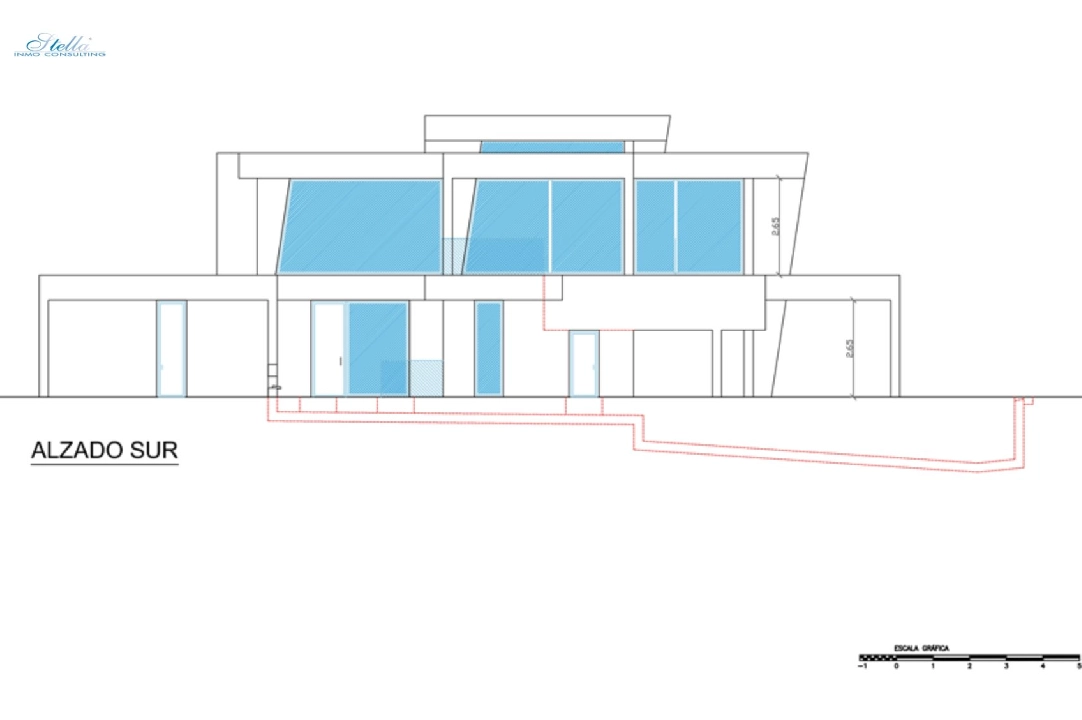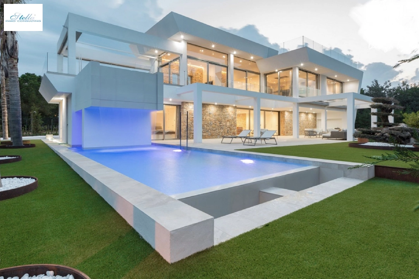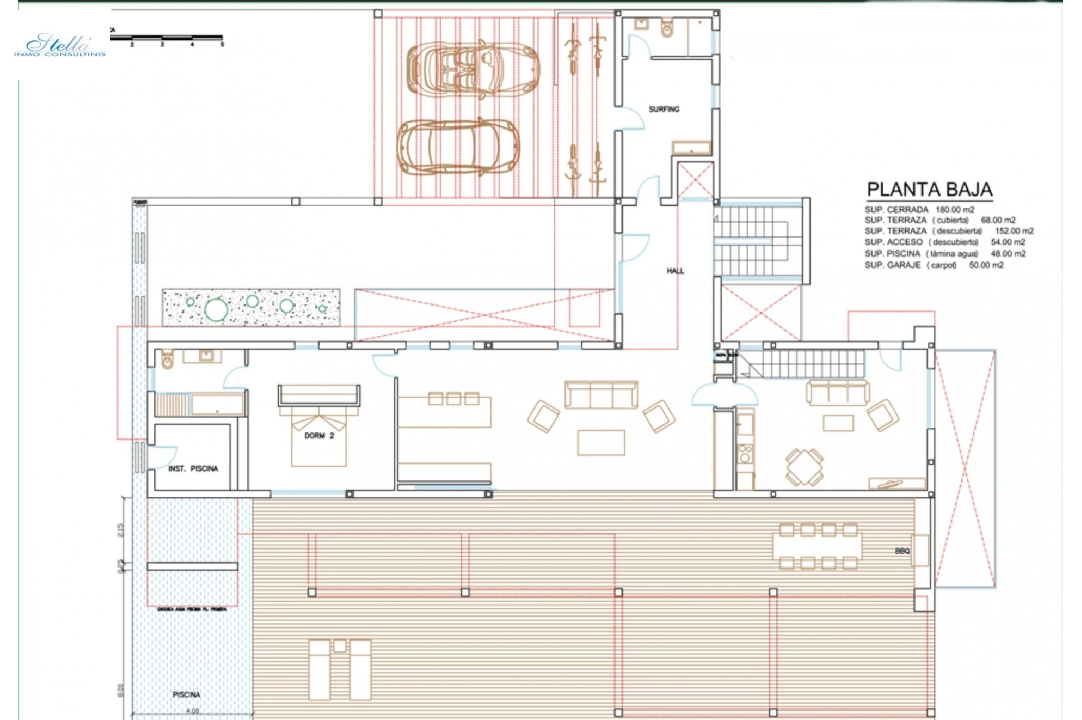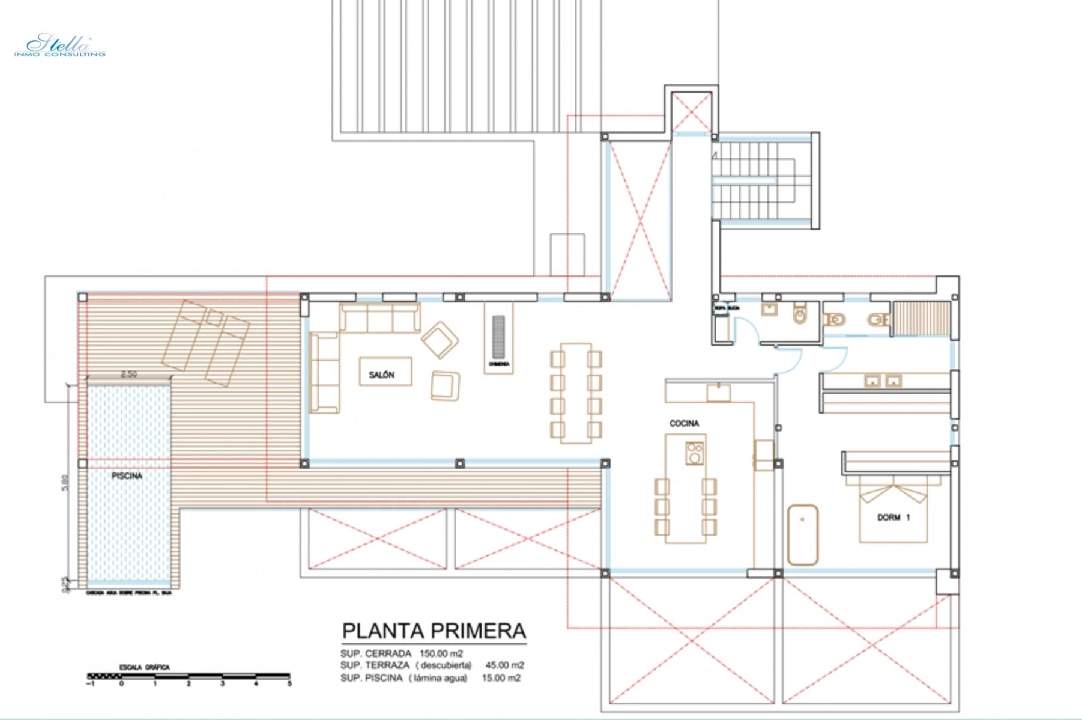-
Denia - Ref. BS-69513381.900.000 EUR
-
Floor space: approx. 556 m²
-
Bathrooms: 6
-
Bedrooms: 5
AC
-
-
Description
From the ceiling-high entrance hall you reach the elevator, the stair sculpture and the salon. This opens completely to the pool terrace. The entire window area disappears invisibly into the wall. Access on the ground floor to the spacious guest suite with bathroom and dressing room. From this suite you can also reach the large terrace with the infinity pool in front of it and the chill-out area without a threshold. From the salon on the ground floor you can also reach the guest apartment. This can also be reached from the outside with a separate entrance and has a living room with open kitchen and sleeping area with en suite bathroom, dressing room and interior patios on 2 levels. The graceful living room, dining and cooking area with large window sliding elements is generously divided on the first floor. The living room has an open fireplace, flows smoothly onto the covered terrace and the infinity pool with the spectacular waterfall in the lower pool. The inside becomes the outside The bedroom with large bathroom and dressing room is completely glazed on the sea side. The day begins every day with sunrise and a view of the sea, even from the bathtub. In the basement, which can also be reached by elevator, the large office salon with 2 patios welcomes you. 2 further suites with dressing rooms and glazed bathrooms facing inner patios await your guests. The ensemble is supplemented by carports, guest toilets, and 5 technical utility rooms and a surrounding water basin, as well as a palm garden.

