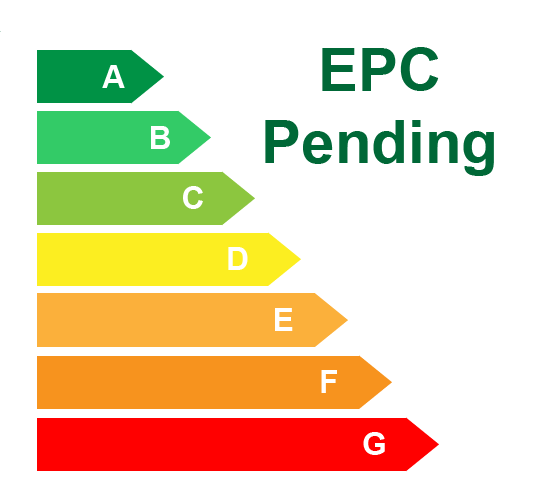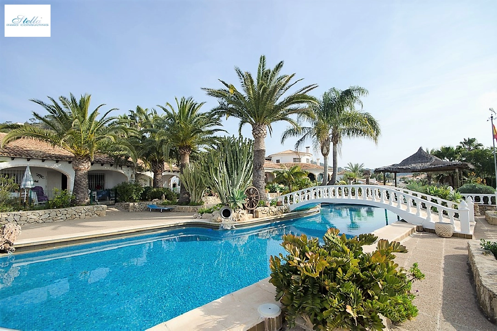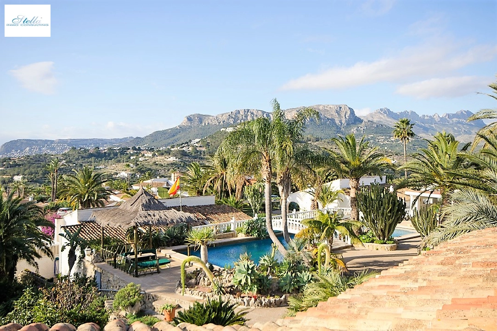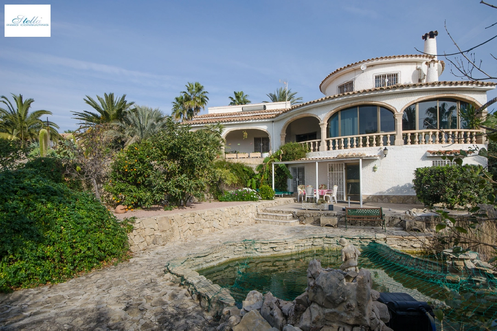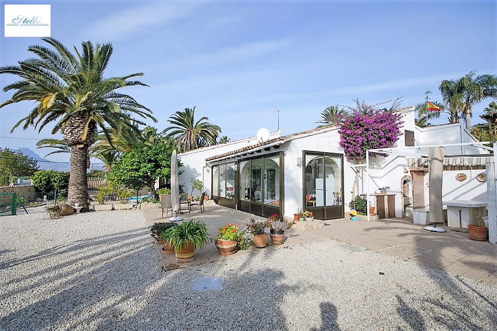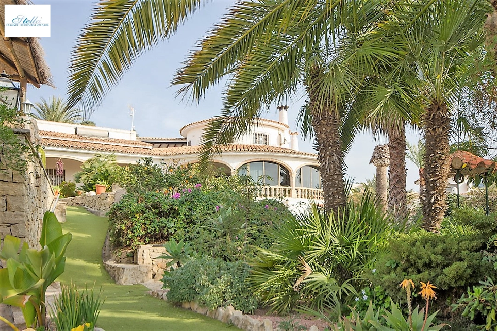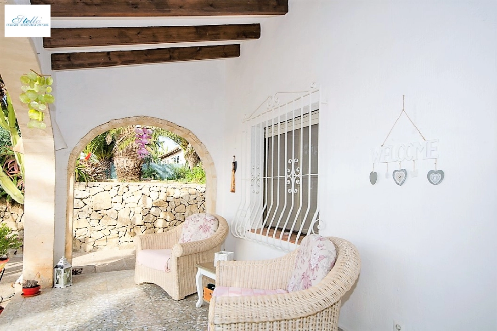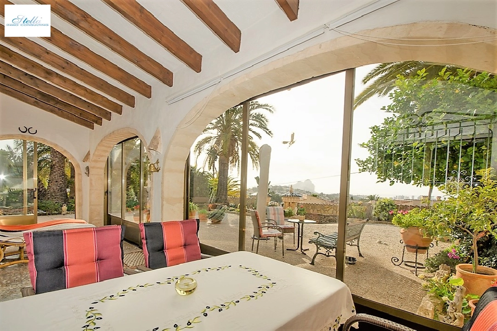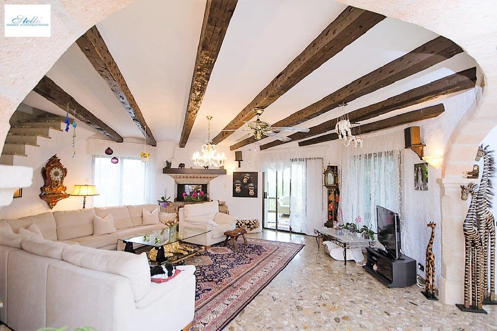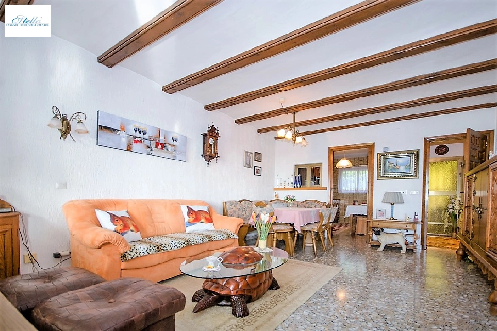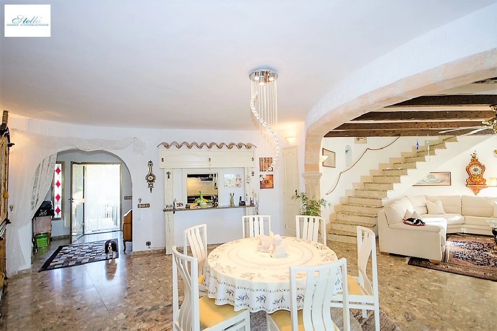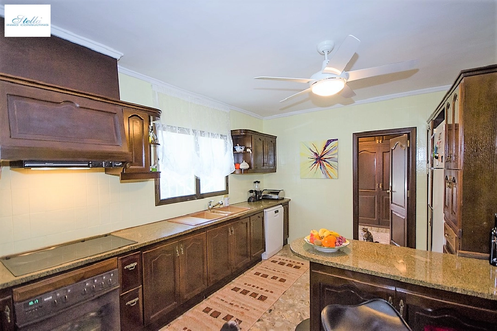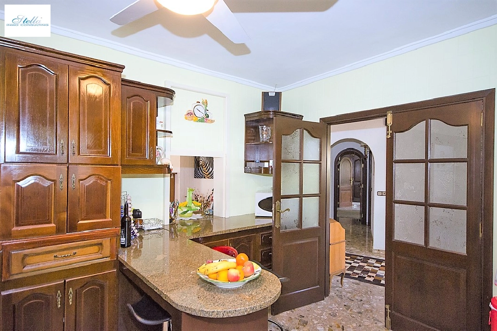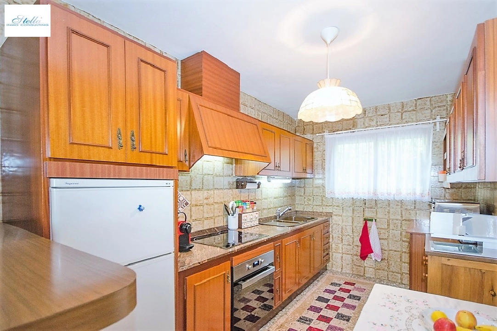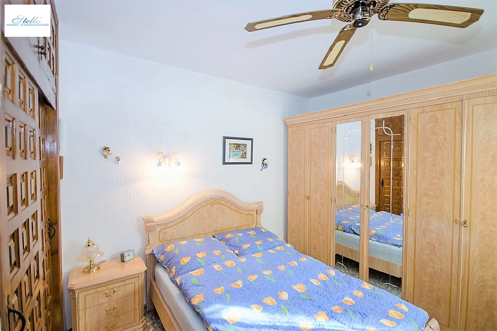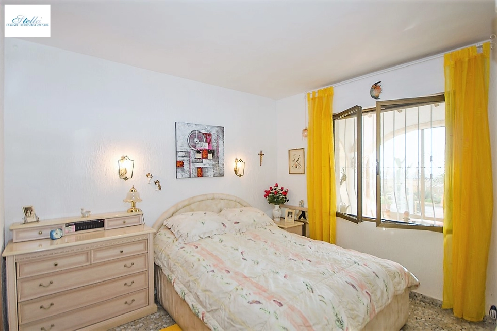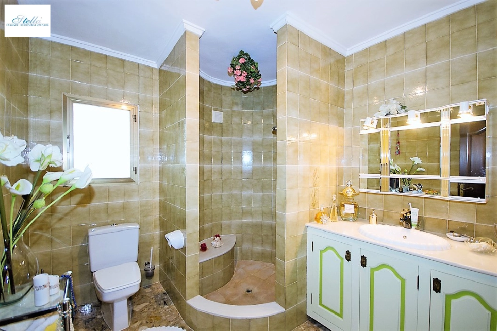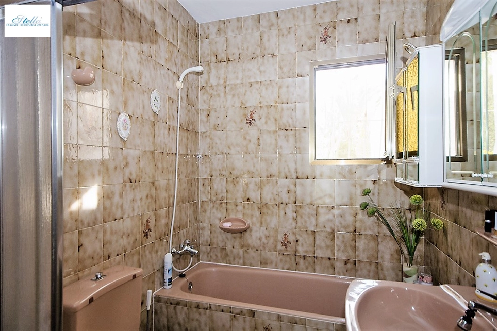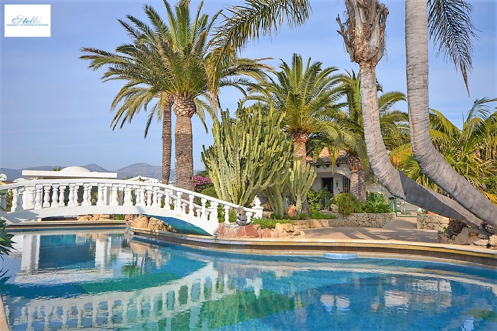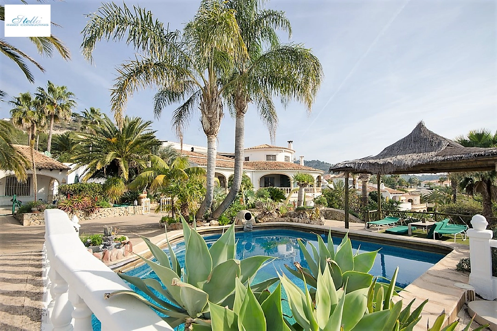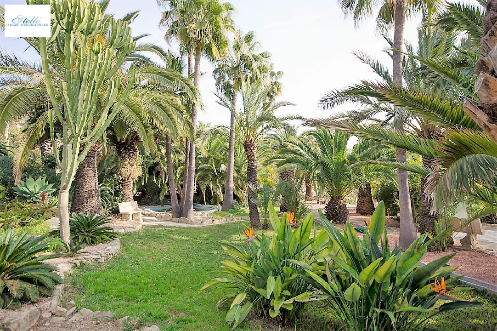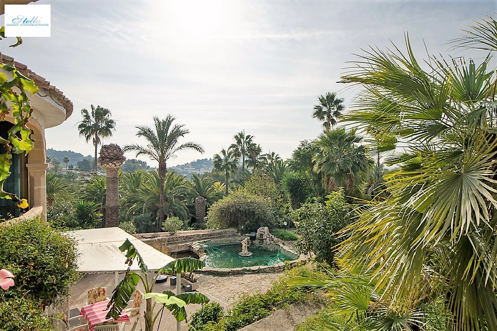-
Calpe - Ref. AS-03181.995.900 EUR
Exceptional villa with several guesthouses in a well-kept park in Calpe
-
Built: 1982
-
Floor space: approx. 874 m²
-
Plot: approx. 5580 m²
-
Rooms: 24
-
Bathrooms: 10
-
Bedrooms: 16
Heating
AC
-
-
Description
In a splendid panoramic position with a view of the Peñón de Ifach, a garden paradise stretches out on a 5,580 m² plot of land, which is covered with an imposing villa (5 rooms) including an apartment (2 rooms), 6 guest houses (3 rooms each), a pool and a lush and well-kept park. The park is planted with numerous tall palm trees, various types of flowers and cacti and has a fish pond, water wells, watercourses and groundwater reservoirs. The main villa with its prestigious entrance has a large round living room with open fireplace and connected dining room, large kitchen with utility room, winter garden with additional fireplace, 3 bedrooms and 2 bathrooms as well as a large veranda with covered outdoor barbecue area. In the upper tower there is a bedroom with a bathroom and a roof terrace with a wonderful panoramic view. There is also a study with storeroom (with additional extension space). The house has an alarm system. In addition to the basement there is also a 2-room apartment with south-facing terrace. Dates main villa: 363,48 m² including apartment, 7 rooms total. The 6 guesthouses were designed almost identically. The only difference is that three have a glazed conservatory and the other three have an open and covered veranda. Each guesthouse has a barbecue area and a large terrace. Each guesthouse has a separate garage with an electric gate. Guesthouses: 511,10 m² living space, 3 x 6 = 18 rooms total. Pool area: 20 m long, covered with a small bridge and surrounded by various palm trees, outdoor lighting, 175,000 litres of water, outdoor shower at the pool. 1,050 m² of the plot is currently only planted with palm trees. Additional buildings may be built on! A generous villa with 2 full floors, 2 guesthouses or a small hotel/pension are permitted.
-
Location
The villa estate is located in a wonderful semi-high elevation of Calpe in the coveted villa quarter Empedrola. Calpe, a former fishing village with a long seafaring tradition, lies directly on the Costa Blanca (province of Alicante), known for its numerous fine sandy beaches and its mild climate. In the meantime, Calpe has developed into a well-kept city with many green areas and numerous cultural attractions. The houses of the old town of Calpe are crowded together on a small hill and are partly still surrounded by old remains of walls. The famous bazaar with its numerous market stalls is held every Saturday in the streets of the old town. The village is protected by the 330-metre-high "Peñón de Ifach", a spectacular elevation that belongs to the natural park of the same name, from whose heights visitors can enjoy a unique view of the coastline of the province of Alicante. Calpe is located 80 km north of Alicante and 120 km south of Valencia, between Benidorm and Denia. In 5-10 minutes by car you can reach the centre of Calpe, the beach promenade, tennis court, shopping facilities and numerous restaurants. By car, you can reach Alicante airport in an hour.
-
Features
6 outdoor barbecue areas, 1 covered barbecue area, fish pond, wine cellar, laundry room, 20m length pool. The facility is in a well-maintained condition. All houses were built with double-walled brickwork and intermediate insulation, gas heating with 6.000 L liquid gas tank (each house with its own gas heater), underfloor heating in the main house (in the guesthouses with panel radiators), partial air conditioning in the main house, marble and tile floors, aluminium windows, alarm system. Own water borehole (drinking water well) with pumping station from a depth of 213 m and own water reservoir (with a capacity of 20,000 litres) as well as 2 additional rainwater reservoirs with a total capacity of 118,000 litres. Elaborate natural stone walls enclose the entire complex with representative wrought-iron entrance gates and imposingly bricked towers. In addition, there are 6 single garages (size 6 x 3 m) and a double garage with electric door opening.
