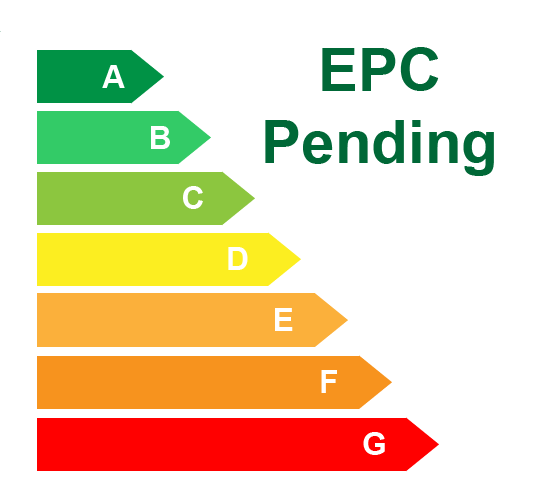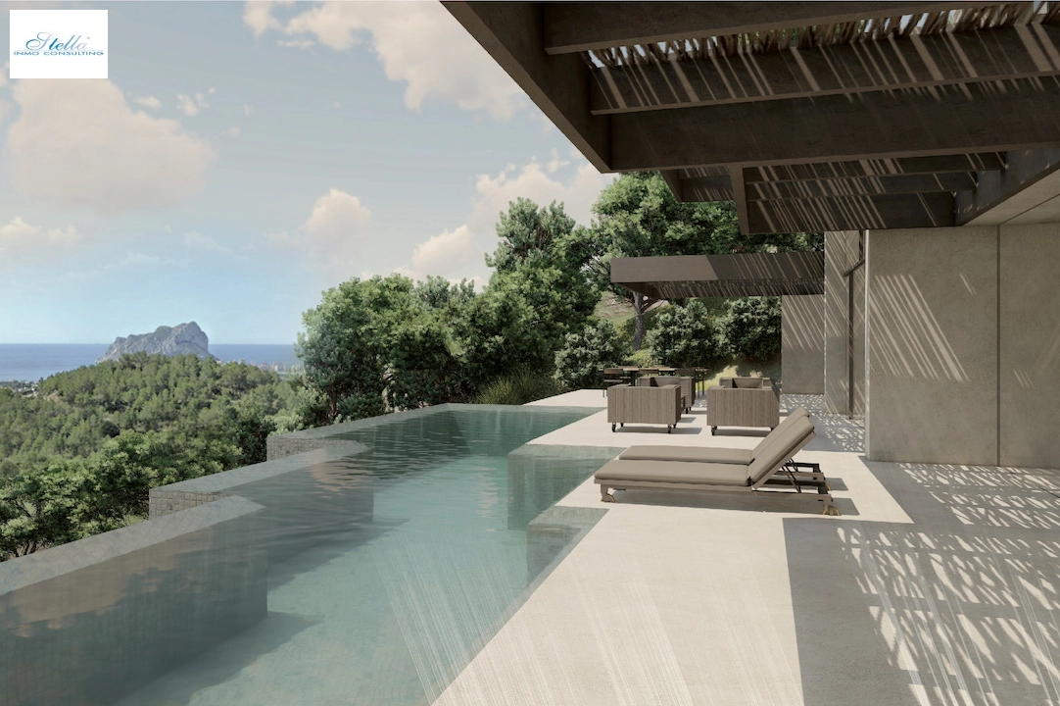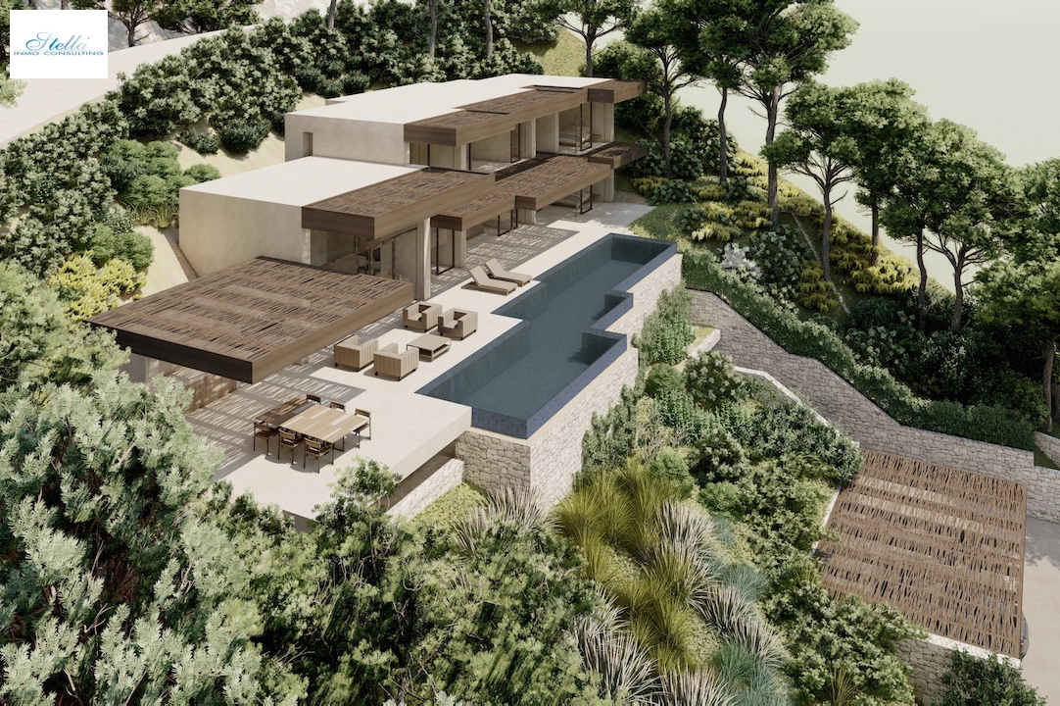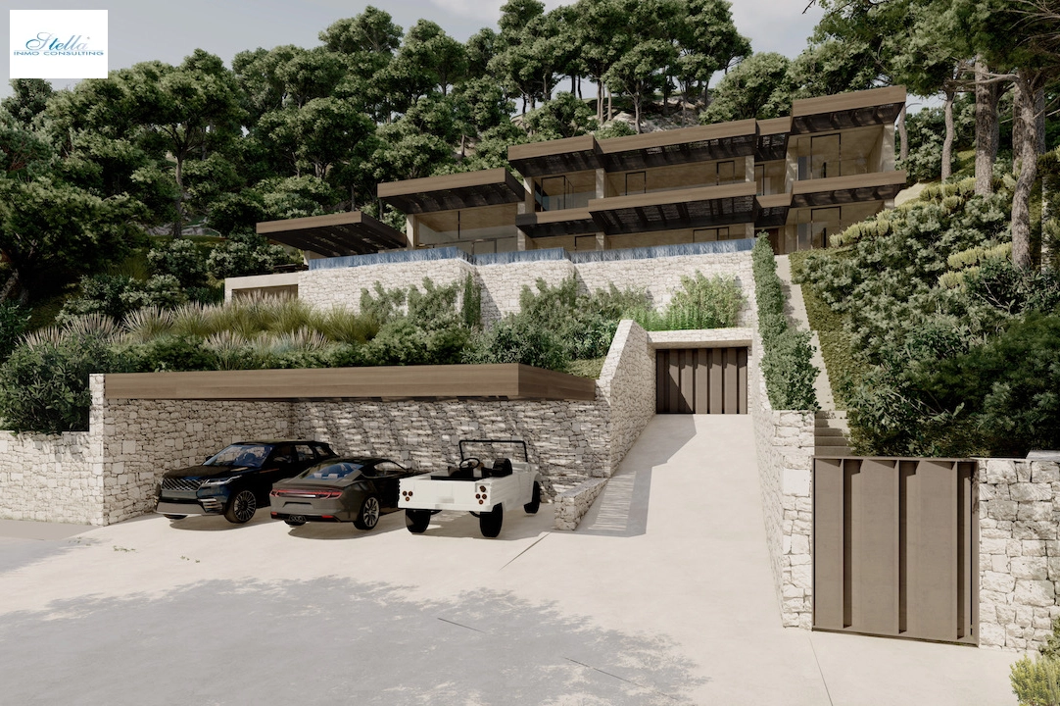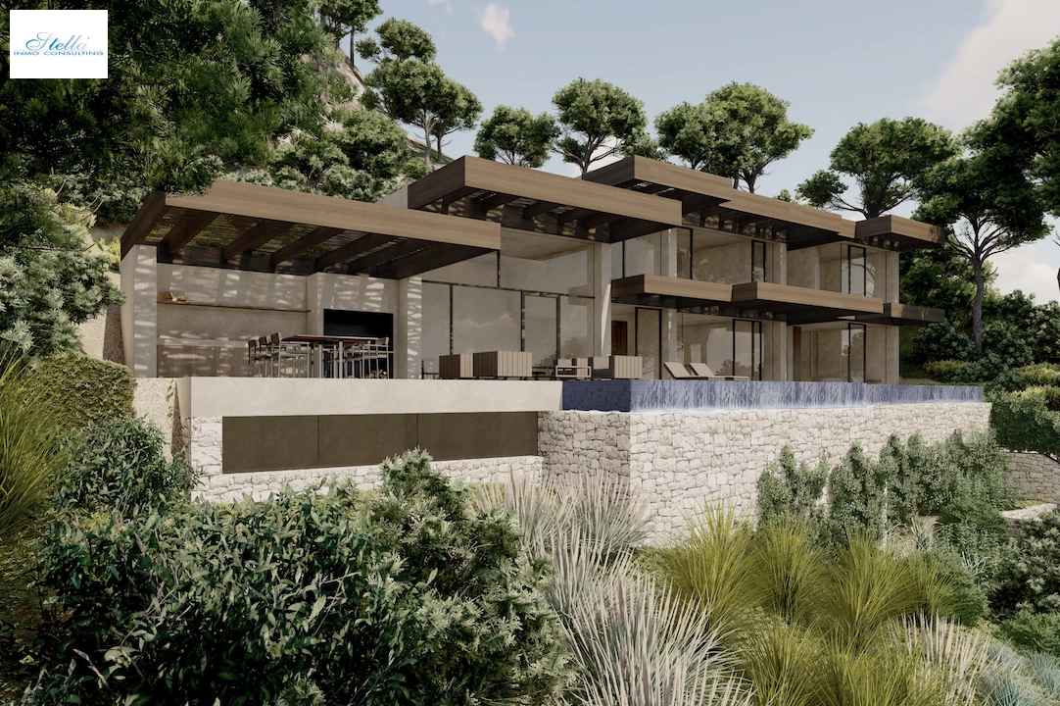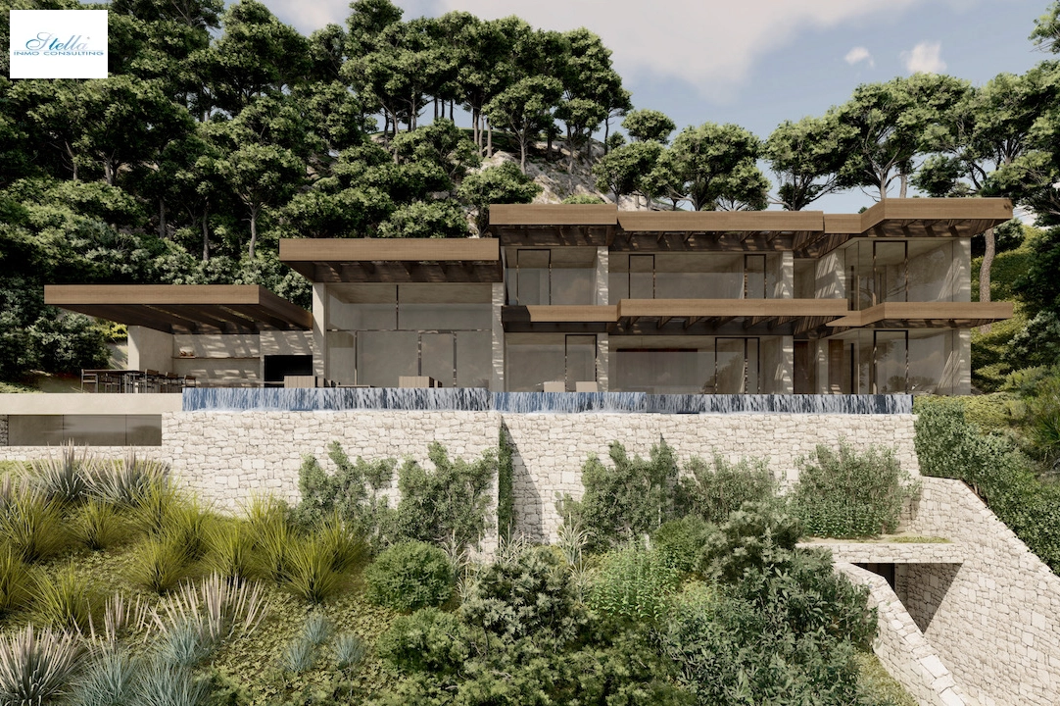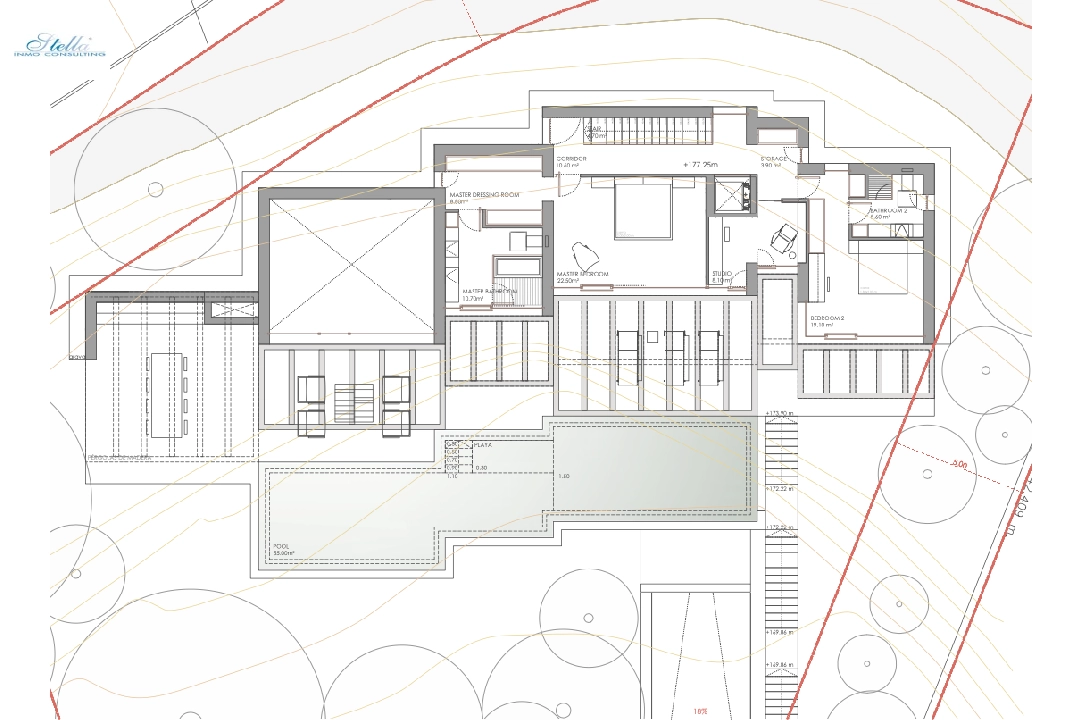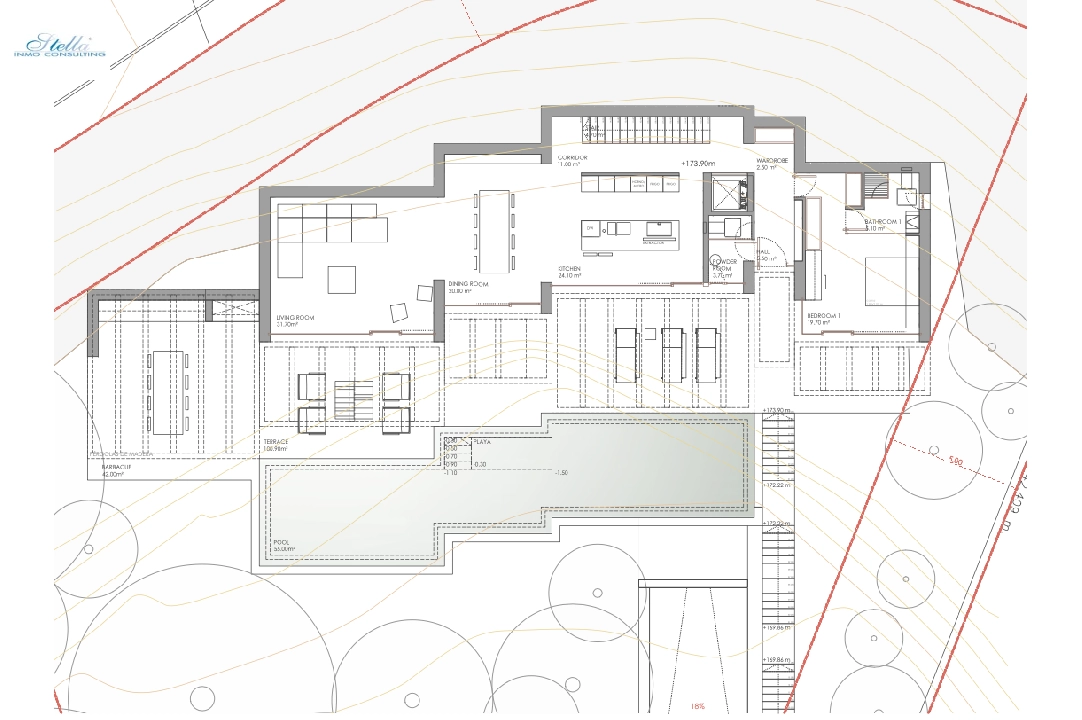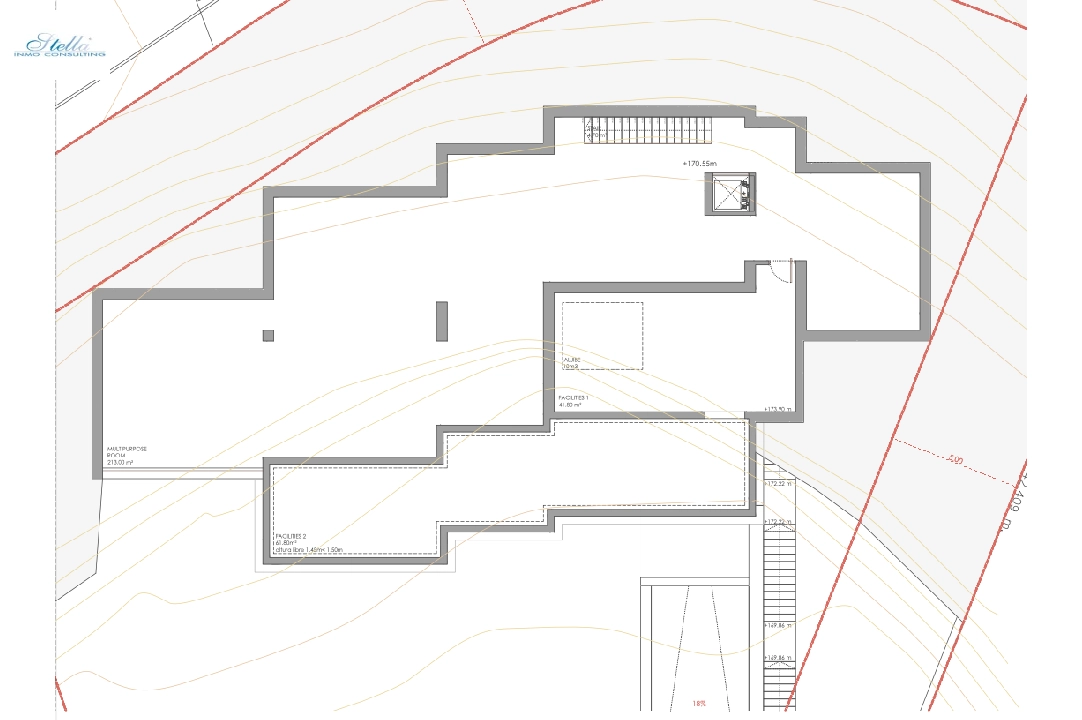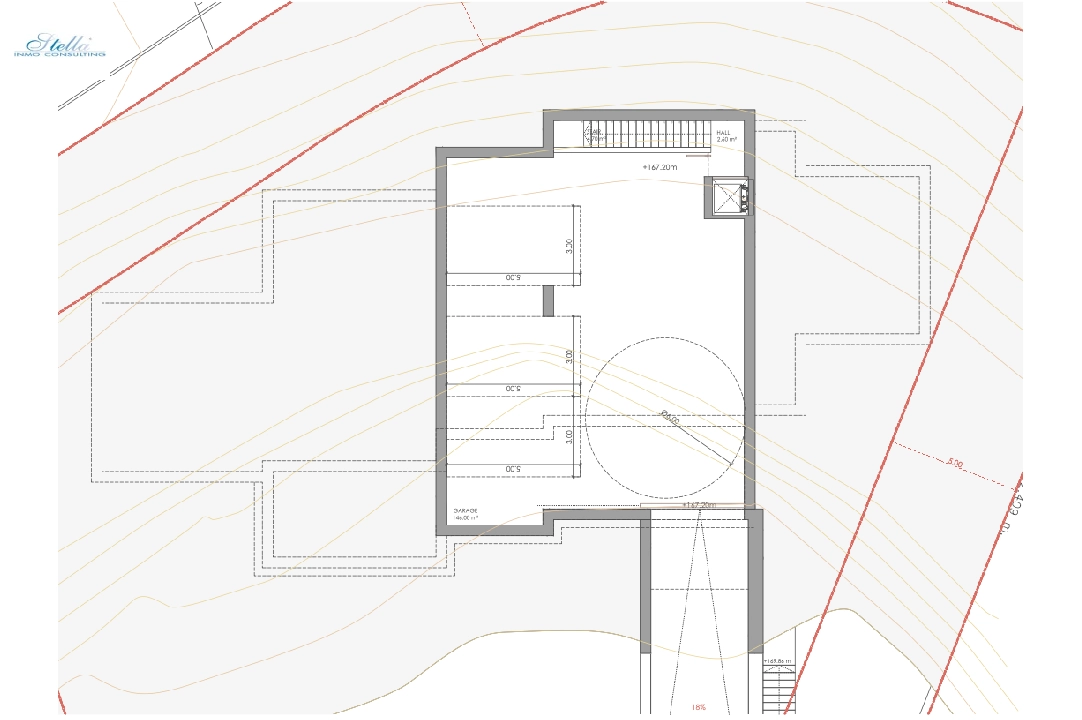-
Benissa - Ref. CA-H-1572-AMB3.500.000 EUR
Villa in Benissa, not
-
Floor space: approx. 770 m²
-
Plot: approx. 1573 m²
-
Rooms: 3
-
Bathrooms: 3
-
Bedrooms: 3
AC
-
-
Description
This project for a cosy designer villa is located in a very quiet area and offers espectacular panoramic sea and mountain views. The villa consists of four floors, all connected by an interior staircase and elevator.On the basement floor you will find a very spacious garage with an easy access from the street and an access hall to the interior staircase and elevator that connects all four floors.The next floor is the lower ground floor comprised of a huge multi-purpose area with window openings, which allow the entry of natural light.On the ground floor, we have one bedroom with an en-suite bathroom, a guest toilet and a spacious living/dining room with a fully equipped kitchen with electrical appliances. The living room is provided with extra ceiling height, allowing the beautiful Mediterranean light to shine into the house.Last but not least, on the first floor you will find two more full-sized bedrooms with en-suite bathrooms and a studio.This spectacular villa has been designed considering the wonderful climate we have in this area and therefore is provided with very spacious terraces protected with porches in order to enjoy the full Mediterranean lifestyle. KEY FEATURES: Villa with panoramic sea viewsThree bedrooms and three en-suite bathrooms and guest toiletSpacious living/dining room with a fully equipped kitchen with electrical appliancesHuge multi-purpose areahuge multi-purpose area395m2 open- and covered terracesSwimming Pool 76m2Underfloor heating and air-conditioningSolar panels for hot waterElevatorGarage and off-road parking spaceMediterranean garden with automatic irrigation systemHigh-quality materials and state-of-the-art features Waiting for licence, construction will be started very soon call us for more information or to book your appointment!
